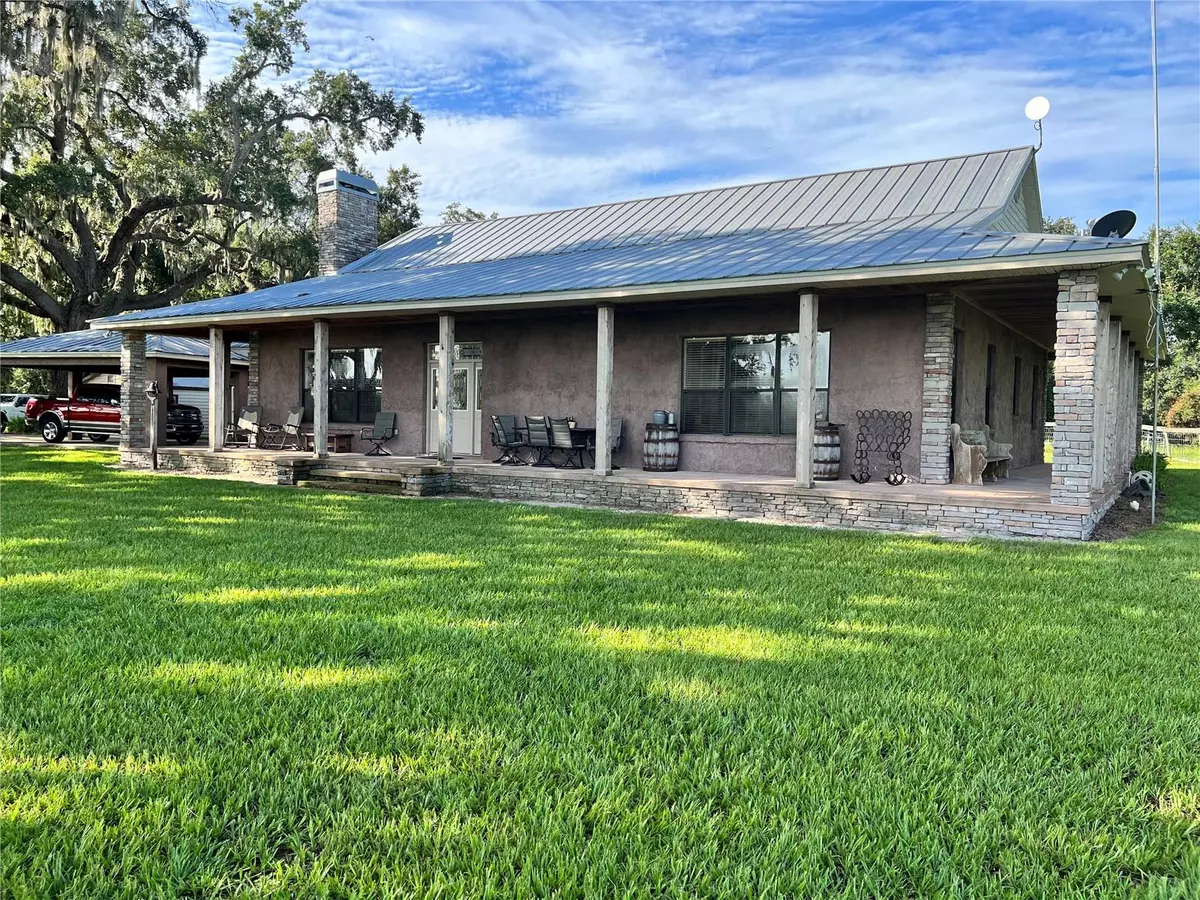
3 Beds
3 Baths
2,240 SqFt
3 Beds
3 Baths
2,240 SqFt
Key Details
Property Type Single Family Home
Sub Type Single Family Residence
Listing Status Active
Purchase Type For Sale
Square Footage 2,240 sqft
Price per Sqft $1,026
Subdivision Not In Subdivision
MLS Listing ID P4924241
Bedrooms 3
Full Baths 2
Half Baths 1
HOA Y/N No
Originating Board Stellar MLS
Year Built 2004
Annual Tax Amount $2,680
Lot Size 71.730 Acres
Acres 71.73
Property Description
Currently 71.73 acre ranch and homestead. Home is 3br/2ba with wood burning fireplace and large kitchen. Cross fenced for livestock. Security gate for residence. Property is in the City limits of Haines City.
Location
State FL
County Polk
Community Not In Subdivision
Zoning RC
Interior
Interior Features Cathedral Ceiling(s), Ceiling Fans(s), Eat-in Kitchen, Kitchen/Family Room Combo, Open Floorplan, Window Treatments
Heating Central
Cooling Central Air
Flooring Carpet, Ceramic Tile
Fireplace true
Appliance Dishwasher, Microwave, Refrigerator
Exterior
Exterior Feature Lighting
Fence Cross Fenced
Utilities Available Sewer Connected, Water Connected
Roof Type Metal
Garage false
Private Pool No
Building
Story 1
Entry Level One
Foundation Slab
Lot Size Range 50 to less than 100
Sewer None
Water Well
Structure Type Block
New Construction false
Others
Senior Community No
Ownership Fee Simple
Special Listing Condition None


"My job is to find and attract mastery-based agents to the office, protect the culture, and make sure everyone is happy! "







