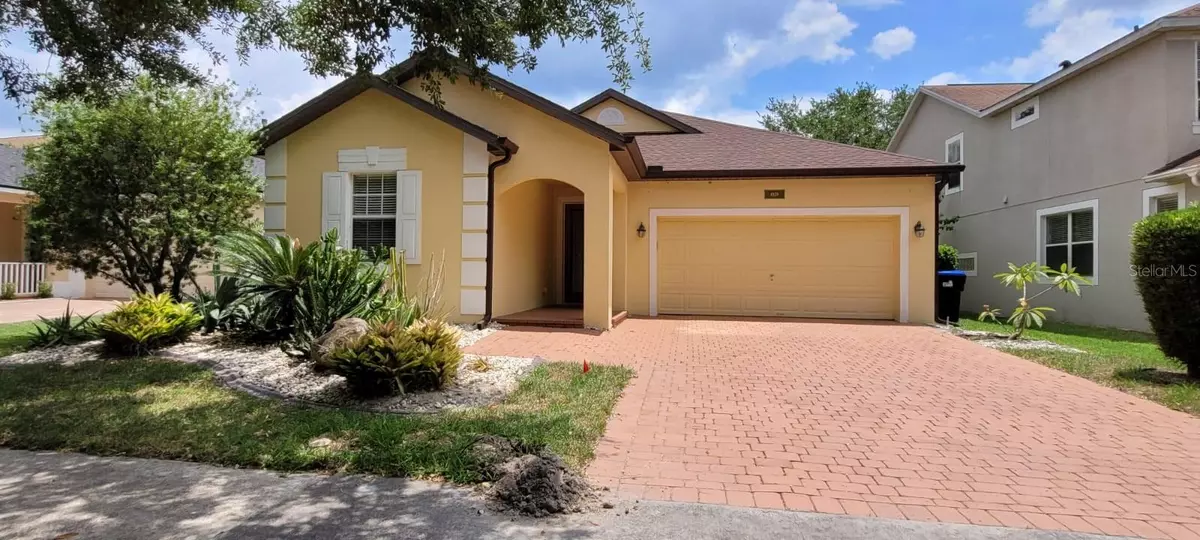
4 Beds
3 Baths
2,382 SqFt
4 Beds
3 Baths
2,382 SqFt
Key Details
Property Type Single Family Home
Sub Type Single Family Residence
Listing Status Active
Purchase Type For Sale
Square Footage 2,382 sqft
Price per Sqft $256
Subdivision Summerport Ph 2
MLS Listing ID S5106081
Bedrooms 4
Full Baths 3
HOA Fees $390/qua
HOA Y/N Yes
Originating Board Stellar MLS
Year Built 2004
Annual Tax Amount $7,067
Lot Size 6,969 Sqft
Acres 0.16
Lot Dimensions 56x130
Property Description
Ceiling fans in every room. Separate tub and shower in Master Bathroom. Granite counters combine very well with the abundant 42 inch kitchen cabinets (plenty of cabinet space). Custom-built closet in Master Bedroom and nice shelving in all other closets. Big walk-in pantry and laundry combination that includes laundry tub. Large screened & covered rear porch with outdoor fans, artificial turf in backyard, fruit trees. Crown molding with lights behind it in the family room and kitchen provide a great sophisticated look and make a great lighting accent. Roof was replaced 4 years ago. Storage bins and overhead storage in the garage.
Great schools, lots of amenities nearby (restaurants, grocery store, movie theater, outdoor activities), only a few mins from all Disney Parks, and short drive to airport. Community includes clubhouse, Pool, Tennis and basketball court. Picnic areas and walking trails. HOA fees are very reasonable for everything the community offers.
Water Softener in the garage conveys.
Location
State FL
County Orange
Community Summerport Ph 2
Zoning P-D
Rooms
Other Rooms Attic, Breakfast Room Separate, Family Room, Florida Room, Formal Dining Room Separate, Formal Living Room Separate
Interior
Interior Features Ceiling Fans(s), Crown Molding, Dry Bar, Kitchen/Family Room Combo, Open Floorplan, Split Bedroom, Stone Counters, Thermostat, Walk-In Closet(s)
Heating Central, Electric
Cooling Central Air
Flooring Carpet, Tile, Wood
Furnishings Unfurnished
Fireplace false
Appliance Disposal, Dryer, Exhaust Fan, Gas Water Heater, Microwave, Range, Refrigerator, Washer, Water Softener, Wine Refrigerator
Laundry Inside, Laundry Room
Exterior
Exterior Feature French Doors, Irrigation System, Private Mailbox, Rain Gutters, Sidewalk, Sprinkler Metered
Garage Driveway, Garage Door Opener
Garage Spaces 2.0
Fence Fenced, Vinyl
Community Features Buyer Approval Required, Clubhouse, Fitness Center, Park, Playground, Pool, Sidewalks, Tennis Courts
Utilities Available Cable Available, Electricity Available, Electricity Connected, Natural Gas Available, Natural Gas Connected, Phone Available, Public, Sewer Connected, Sprinkler Meter, Sprinkler Recycled, Street Lights, Water Available, Water Connected
Amenities Available Basketball Court, Cable TV, Clubhouse, Fitness Center, Lobby Key Required, Park, Playground, Pool, Tennis Court(s)
Waterfront false
Roof Type Shingle
Porch Covered, Patio, Screened
Attached Garage true
Garage true
Private Pool No
Building
Entry Level One
Foundation Slab
Lot Size Range 0 to less than 1/4
Builder Name Park Square Homes
Sewer Public Sewer
Water Public
Architectural Style Contemporary
Structure Type Block,Stucco
New Construction false
Schools
Elementary Schools Keene Crossing Elementary
Middle Schools Bridgewater Middle
High Schools Windermere High School
Others
Pets Allowed Breed Restrictions, Cats OK, Dogs OK
HOA Fee Include Pool,Escrow Reserves Fund,Maintenance Grounds,Management,Recreational Facilities
Senior Community No
Ownership Fee Simple
Monthly Total Fees $130
Acceptable Financing Cash, Trade, FHA
Membership Fee Required Required
Listing Terms Cash, Trade, FHA
Special Listing Condition None


"My job is to find and attract mastery-based agents to the office, protect the culture, and make sure everyone is happy! "







