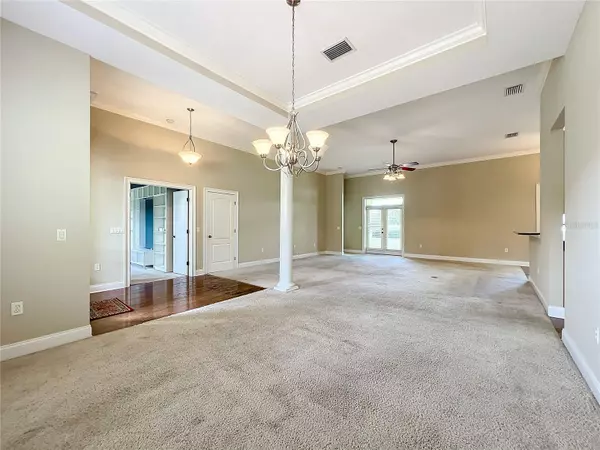
4 Beds
2 Baths
2,364 SqFt
4 Beds
2 Baths
2,364 SqFt
Key Details
Property Type Single Family Home
Sub Type Single Family Residence
Listing Status Pending
Purchase Type For Sale
Square Footage 2,364 sqft
Price per Sqft $164
Subdivision Sleepy Hill Estates
MLS Listing ID L4945546
Bedrooms 4
Full Baths 2
Construction Status Appraisal,Financing,Inspections
HOA Fees $450/ann
HOA Y/N Yes
Originating Board Stellar MLS
Year Built 2006
Annual Tax Amount $2,102
Lot Size 0.290 Acres
Acres 0.29
Property Description
Wonderful, custom-built 4 Bedroom home in quiet Sleepy Hill Estates. Volume ceilings with crown moulding, granite counters and stainless appliances. Large great room, separate dining room with tray ceiling as well as spacious breakfast nook. French doors open to a BIG screened lanai and back yard is large enough to install a pool if desired. This spacious split plan gives plenty of privacy in the primary bedroom suite which also has French doors to the lanai and a large glamour bath with dual sinks, shower and garden tub. Interior was just professionally painted.
ROOF is only 2 YEARS OLD and seller is offering a $10,000 CREDIT for a flooring allowance (with acceptable offer)
Location
State FL
County Polk
Community Sleepy Hill Estates
Rooms
Other Rooms Formal Dining Room Separate, Inside Utility
Interior
Interior Features High Ceilings, Open Floorplan, Primary Bedroom Main Floor, Split Bedroom, Walk-In Closet(s)
Heating Central
Cooling Central Air
Flooring Carpet, Wood
Fireplace false
Appliance Dishwasher, Electric Water Heater, Microwave, Range, Refrigerator
Laundry Laundry Room
Exterior
Exterior Feature French Doors, Irrigation System
Garage Spaces 2.0
Fence Vinyl
Utilities Available Cable Available, Electricity Connected
Waterfront false
Roof Type Shingle
Porch Rear Porch, Screened
Attached Garage true
Garage true
Private Pool No
Building
Lot Description Level
Story 1
Entry Level One
Foundation Slab
Lot Size Range 1/4 to less than 1/2
Sewer Septic Tank
Water Public
Architectural Style Contemporary
Structure Type Block,Stucco
New Construction false
Construction Status Appraisal,Financing,Inspections
Others
Pets Allowed Yes
HOA Fee Include Escrow Reserves Fund
Senior Community No
Ownership Fee Simple
Monthly Total Fees $37
Acceptable Financing Cash, Conventional, FHA, USDA Loan, VA Loan
Membership Fee Required Required
Listing Terms Cash, Conventional, FHA, USDA Loan, VA Loan
Special Listing Condition None


"My job is to find and attract mastery-based agents to the office, protect the culture, and make sure everyone is happy! "







