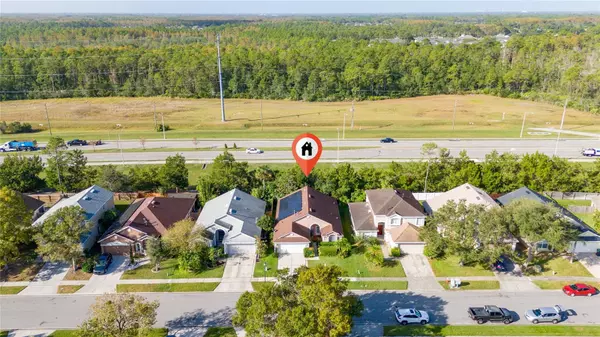
3 Beds
2 Baths
1,606 SqFt
3 Beds
2 Baths
1,606 SqFt
Key Details
Property Type Single Family Home
Sub Type Single Family Residence
Listing Status Active
Purchase Type For Sale
Square Footage 1,606 sqft
Price per Sqft $258
Subdivision Huckleberry Fields N-6
MLS Listing ID S5114963
Bedrooms 3
Full Baths 2
HOA Fees $250/qua
HOA Y/N Yes
Originating Board Stellar MLS
Year Built 1997
Annual Tax Amount $1,996
Lot Size 4,791 Sqft
Acres 0.11
Property Description
Meticulously maintained and always "show ready." Energy efficient gas stove and water heater, screened patio, high ceilings, spacious ceramic tile floors, split bedroom plan, excellent landscaping, and no backyard neighbors.
It's solar-powered, ensuring energy efficiency and savings on utility bills. The low HOA fees are an added bonus, making this home an even more attractive option.
Community amenities include schools (and preschools), shopping, restaurants, banking, and entertainment on site.
Roof, A/C excellent condition!
Put this home at the top of your list! Don’t miss out on this wonderful opportunity!
Location
State FL
County Orange
Community Huckleberry Fields N-6
Zoning P-D
Rooms
Other Rooms Inside Utility
Interior
Interior Features Cathedral Ceiling(s), Ceiling Fans(s), Eat-in Kitchen, High Ceilings, Living Room/Dining Room Combo, Open Floorplan, Split Bedroom, Vaulted Ceiling(s), Walk-In Closet(s)
Heating Central
Cooling Central Air
Flooring Carpet, Ceramic Tile
Fireplace false
Appliance Dishwasher, Disposal, Dryer, Microwave, Range, Refrigerator, Washer
Laundry In Garage
Exterior
Exterior Feature Irrigation System, Sliding Doors
Garage Garage Door Opener
Garage Spaces 2.0
Community Features Deed Restrictions, Park, Playground, Pool, Tennis Courts
Utilities Available BB/HS Internet Available, Cable Available, Electricity Connected, Fire Hydrant, Public, Street Lights, Underground Utilities
Amenities Available Park, Playground, Tennis Court(s)
Waterfront false
Roof Type Shingle
Porch Deck, Patio, Porch, Screened
Attached Garage true
Garage true
Private Pool No
Building
Lot Description In County, Sidewalk, Private
Entry Level One
Foundation Slab
Lot Size Range 0 to less than 1/4
Sewer Public Sewer
Water Public
Architectural Style Contemporary
Structure Type Block,Stucco
New Construction false
Schools
Elementary Schools Waterford Elem
Middle Schools Discovery Middle
High Schools Timber Creek High
Others
Pets Allowed Yes
Senior Community No
Ownership Fee Simple
Monthly Total Fees $101
Acceptable Financing Cash, Conventional, FHA, VA Loan
Membership Fee Required Required
Listing Terms Cash, Conventional, FHA, VA Loan
Special Listing Condition None


"My job is to find and attract mastery-based agents to the office, protect the culture, and make sure everyone is happy! "







