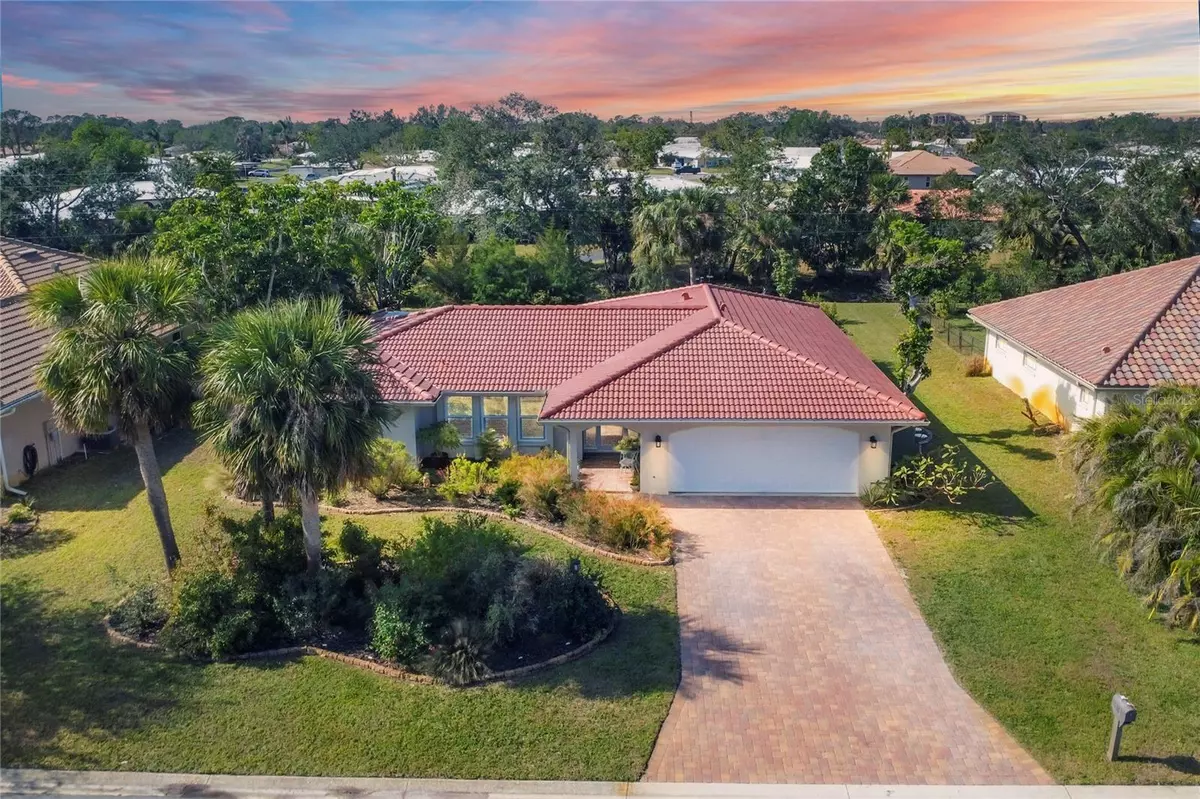3 Beds
2 Baths
1,914 SqFt
3 Beds
2 Baths
1,914 SqFt
Key Details
Property Type Single Family Home
Sub Type Single Family Residence
Listing Status Active
Purchase Type For Sale
Square Footage 1,914 sqft
Price per Sqft $291
Subdivision Sorrento East
MLS Listing ID A4635231
Bedrooms 3
Full Baths 2
HOA Fees $150/ann
HOA Y/N Yes
Originating Board Stellar MLS
Year Built 1978
Annual Tax Amount $3,023
Lot Size 0.270 Acres
Acres 0.27
Lot Dimensions 90x130
Property Description
ensures privacy for family and guests. The open-concept kitchen offers stainless steel appliances, high-end soft-close wood cabinets with pull-out drawers, under cabinet lighting, a farmhouse sink, quartz countertops, a large pantry, and a large island breakfast bar that seamlessly transitions to the family room. The 2 full baths feature tile showers and quartz countertops. Sliders in the family room, dining room, and master bedroom suite allow access to the screened lanai overlooking a generous-sized backyard with lush Florida-friendly
landscaping that provides a peaceful setting. The protected backyard has ample space to create your own poolside oasis, but you can also enjoy the nearby beaches and warm Gulf waters. The house has a new (November 2024) “old Florida”-style barrel tile roof with a transferrable 10-year warranty and reinforced installation to handle Florida's unpredictable weather. Hurricane-rated thermal impact windows will keep you dry and safe and include Hunter Douglas shades and blinds. This house is NOT in a flood zone. The HVAC system features a whole home air purification UV light (REME HALO LED), and the cast iron main and lateral drain pipes were relined in 2022. Close proximity to Oscar Scherer State Park, the Legacy Trail, and Nokomis and Siesta Key beaches with easy access to downtown Venice and Sarasota.
Location
State FL
County Sarasota
Community Sorrento East
Zoning RSF2
Rooms
Other Rooms Inside Utility
Interior
Interior Features Accessibility Features, Ceiling Fans(s), Eat-in Kitchen, Kitchen/Family Room Combo, Living Room/Dining Room Combo, Open Floorplan, Primary Bedroom Main Floor, Solid Wood Cabinets, Split Bedroom, Stone Counters, Walk-In Closet(s), Window Treatments
Heating Central, Electric
Cooling Central Air
Flooring Ceramic Tile
Fireplace false
Appliance Dishwasher, Disposal, Dryer, Electric Water Heater, Microwave, Range, Refrigerator, Washer
Laundry Inside, Laundry Room
Exterior
Exterior Feature Garden, Irrigation System, Private Mailbox, Rain Gutters
Garage Spaces 2.0
Utilities Available Cable Connected, Public
View Garden
Roof Type Tile
Porch Covered, Enclosed, Front Porch, Patio, Porch, Rear Porch
Attached Garage true
Garage true
Private Pool No
Building
Story 1
Entry Level One
Foundation Slab
Lot Size Range 1/4 to less than 1/2
Sewer Public Sewer
Water Public
Architectural Style Florida, Ranch
Structure Type Block
New Construction false
Schools
Elementary Schools Pine View School
Middle Schools Pine View School
High Schools Pine View School
Others
Pets Allowed Yes
Senior Community No
Ownership Fee Simple
Monthly Total Fees $12
Acceptable Financing Cash, Conventional
Membership Fee Required Required
Listing Terms Cash, Conventional
Special Listing Condition None
Virtual Tour https://www.propertypanorama.com/instaview/stellar/A4635231

"My job is to find and attract mastery-based agents to the office, protect the culture, and make sure everyone is happy! "







