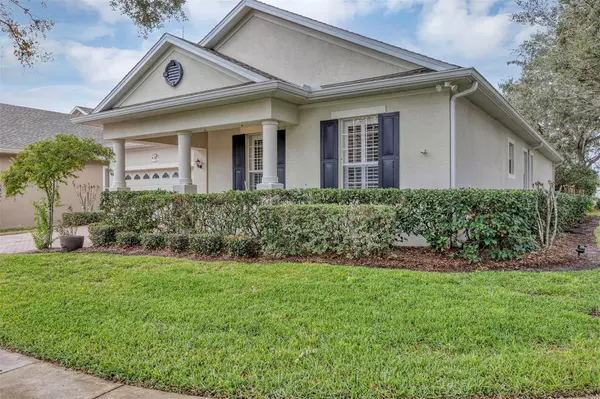4 Beds
2 Baths
2,516 SqFt
4 Beds
2 Baths
2,516 SqFt
Key Details
Property Type Single Family Home
Sub Type Single Family Residence
Listing Status Active
Purchase Type For Sale
Square Footage 2,516 sqft
Price per Sqft $248
Subdivision Providence Ph 02
MLS Listing ID O6269979
Bedrooms 4
Full Baths 2
HOA Fees $307/qua
HOA Y/N Yes
Originating Board Stellar MLS
Year Built 2005
Annual Tax Amount $4,755
Lot Size 9,583 Sqft
Acres 0.22
Property Sub-Type Single Family Residence
Property Description
Upon entry, you're greeted by a spacious foyer that leads into a formal living room, which can also be used as a flexible space for dining or additional living needs. The modern three-way split floor plan boasts elegant arches, crown molding, recessed lighting, and tray ceilings, offering a perfect balance of privacy and functionality.
The expansive owner's suite is located straight ahead from the entry, past the living room, and features access to the back patio through sliding doors. The en suite bathroom includes dual sinks with a granite countertop, a luxurious soaking tub, a separate step-in shower, and a generous walk-in closet.
To the right of the foyer are three well-sized bedrooms and a full bathroom with a granite vanity. To the left, the open-concept chef's kitchen is equipped with granite countertops, stainless steel appliances, and a cozy coffee nook. This space flows seamlessly into a bright and welcoming family room and dining area, ideal for entertaining.
Outside, the home boasts excellent curb appeal with beautiful landscaping and an irrigation system. Conveniently located just off Highway 535, you'll be within walking distance to Windermere High School and the highly desirable Windermere school zone. This prime location puts you just minutes from shopping, dining, entertainment, world-famous theme parks, Winter Garden Village, the Butler chain of lakes, and the 429 Expressway.
As part of the Providence community, residents enjoy access to a refreshing pool, playground, and picnic area, perfect for relaxing and leisurely strolls. This home offers the perfect blend of comfort, convenience, and lifestyle. Don't miss the opportunity to make it yours and experience the best of Windermere living!
Location
State FL
County Orange
Community Providence Ph 02
Zoning P-D
Rooms
Other Rooms Inside Utility
Interior
Interior Features Ceiling Fans(s), Crown Molding, Eat-in Kitchen, Solid Wood Cabinets, Split Bedroom, Stone Counters
Heating Central, Electric
Cooling Central Air
Flooring Carpet, Ceramic Tile
Fireplace false
Appliance Cooktop, Dishwasher, Disposal, Electric Water Heater, Microwave, Range Hood, Refrigerator
Laundry Inside
Exterior
Exterior Feature Irrigation System, Rain Gutters, Sidewalk, Sliding Doors
Parking Features Garage Door Opener
Garage Spaces 2.0
Community Features Deed Restrictions, Playground, Pool
Utilities Available Cable Connected, Electricity Connected
Roof Type Shingle
Porch Front Porch, Patio
Attached Garage true
Garage true
Private Pool No
Building
Lot Description Corner Lot, In County, Sidewalk, Paved
Story 1
Entry Level One
Foundation Slab
Lot Size Range 0 to less than 1/4
Sewer Public Sewer
Water Public
Structure Type Block,Stucco
New Construction false
Schools
Elementary Schools Windermere Elem
Middle Schools Bridgewater Middle
High Schools Windermere High School
Others
Pets Allowed Yes
Senior Community No
Ownership Fee Simple
Monthly Total Fees $102
Acceptable Financing Cash, Conventional
Membership Fee Required Required
Listing Terms Cash, Conventional
Special Listing Condition None
Virtual Tour https://www.propertypanorama.com/instaview/stellar/O6269979

"My job is to find and attract mastery-based agents to the office, protect the culture, and make sure everyone is happy! "







