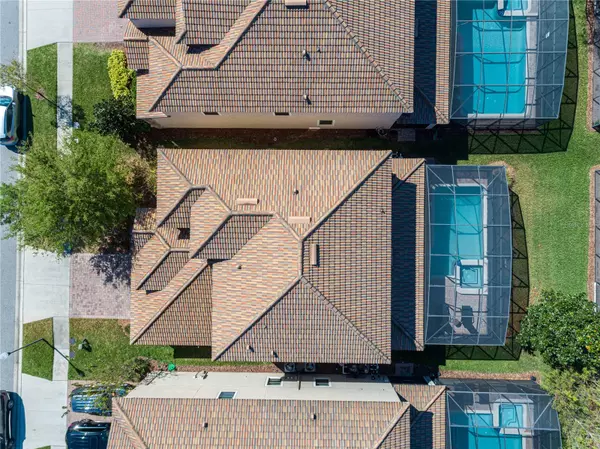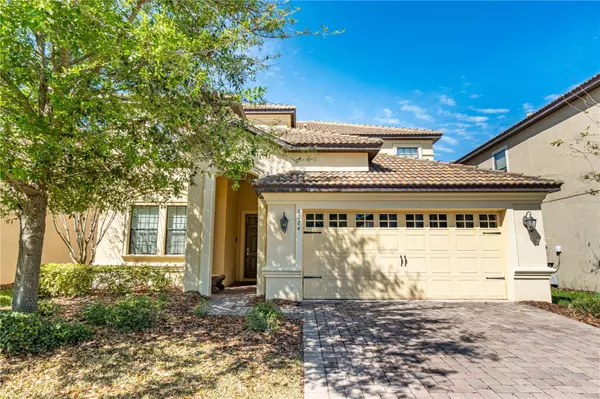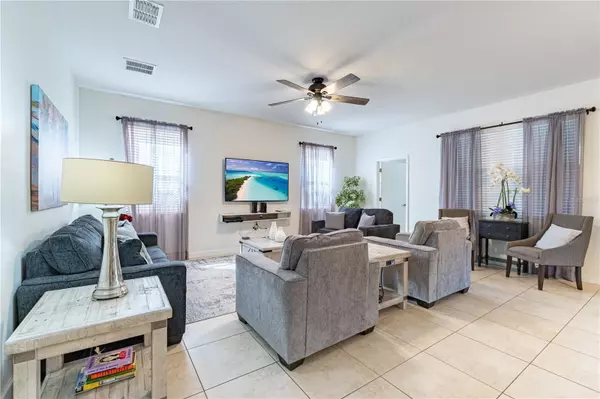6 Beds
6 Baths
3,063 SqFt
6 Beds
6 Baths
3,063 SqFt
Key Details
Property Type Single Family Home
Sub Type Single Family Residence
Listing Status Active
Purchase Type For Sale
Square Footage 3,063 sqft
Price per Sqft $202
Subdivision Stoneybrook South Ph 1 Rep Of Tracts C1 & H1
MLS Listing ID O6276946
Bedrooms 6
Full Baths 6
HOA Fees $405/mo
HOA Y/N Yes
Originating Board Stellar MLS
Year Built 2014
Annual Tax Amount $9,384
Lot Size 6,098 Sqft
Acres 0.14
Lot Dimensions 50x120
Property Description
Location
State FL
County Osceola
Community Stoneybrook South Ph 1 Rep Of Tracts C1 & H1
Zoning R
Interior
Interior Features Ceiling Fans(s), High Ceilings, Kitchen/Family Room Combo, Open Floorplan, Other, PrimaryBedroom Upstairs, Solid Wood Cabinets, Split Bedroom, Stone Counters, Walk-In Closet(s)
Heating Central, Electric
Cooling Central Air
Flooring Ceramic Tile, Luxury Vinyl
Fireplace false
Appliance Cooktop, Dishwasher, Disposal, Dryer, Electric Water Heater, Microwave, Range, Refrigerator, Washer
Laundry Inside, Laundry Room
Exterior
Exterior Feature Lighting, Other, Sliding Doors
Garage Spaces 2.0
Pool In Ground
Community Features Clubhouse, Deed Restrictions, Fitness Center, Gated Community - Guard, Park, Playground, Pool, Restaurant, Sidewalks
Utilities Available Electricity Available, Sewer Available, Water Available
Amenities Available Fitness Center, Gated, Golf Course, Park, Playground, Recreation Facilities
View Pool
Roof Type Tile
Attached Garage true
Garage true
Private Pool Yes
Building
Lot Description Private, Sidewalk
Story 2
Entry Level Two
Foundation Slab
Lot Size Range 0 to less than 1/4
Sewer Public Sewer
Water Public
Structure Type Block,Stucco
New Construction false
Others
Pets Allowed Breed Restrictions, Cats OK, Dogs OK
HOA Fee Include Guard - 24 Hour
Senior Community No
Ownership Fee Simple
Monthly Total Fees $555
Acceptable Financing Cash, Conventional
Membership Fee Required Required
Listing Terms Cash, Conventional
Special Listing Condition None

"My job is to find and attract mastery-based agents to the office, protect the culture, and make sure everyone is happy! "







