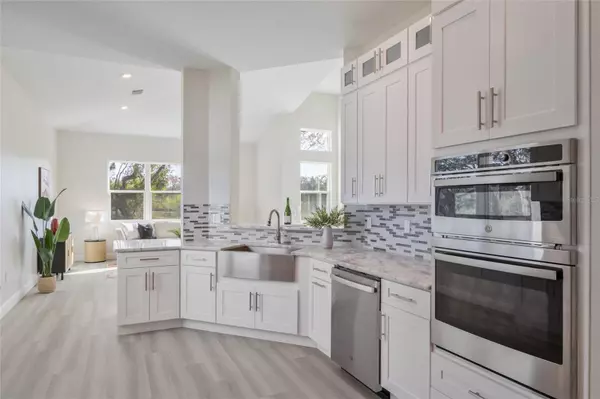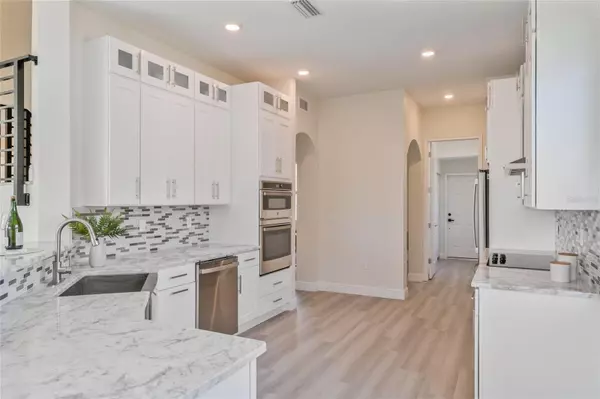4 Beds
4 Baths
3,250 SqFt
4 Beds
4 Baths
3,250 SqFt
Key Details
Property Type Single Family Home
Sub Type Single Family Residence
Listing Status Active
Purchase Type For Sale
Square Footage 3,250 sqft
Price per Sqft $246
Subdivision Waterford On Lake Bernadette
MLS Listing ID TB8346570
Bedrooms 4
Full Baths 3
Half Baths 1
HOA Fees $122/qua
HOA Y/N Yes
Originating Board Stellar MLS
Year Built 2024
Annual Tax Amount $1,290
Lot Size 0.590 Acres
Acres 0.59
Lot Dimensions 101 x 258
Property Description
With four spacious bedrooms and 3 1/2 bathrooms, this home boasts an open-concept floor plan designed for both functionality and style. A chef's kitchen features high-end finishes and ample space for culinary creativity, while the inviting living areas are perfect for family gatherings and entertaining. The stunning LVP flooring throughout the home adds a sleek, modern touch, while the iron railings at the entryway make a grand first impression.
Step outside to your private backyard oasis, offering serene water views and plenty of space for a future family pool. Whether you're hosting a summer barbecue or simply enjoying a quiet evening with loved ones, this outdoor space is perfect for relaxation and making lasting memories.
This home effortlessly combines luxurious finishes, modern amenities, and a prime location—making it the perfect choice for families seeking both convenience and tranquility. Don't miss out on the opportunity to make this exquisite property your new home!
Location
State FL
County Pasco
Community Waterford On Lake Bernadette
Zoning MPUD
Rooms
Other Rooms Den/Library/Office, Loft
Interior
Interior Features Built-in Features, Cathedral Ceiling(s), Ceiling Fans(s), Crown Molding, Eat-in Kitchen, High Ceilings, Kitchen/Family Room Combo, Open Floorplan, Primary Bedroom Main Floor, Solid Surface Counters, Stone Counters, Thermostat, Tray Ceiling(s), Walk-In Closet(s)
Heating Central, Electric, Zoned
Cooling Central Air, Zoned
Flooring Luxury Vinyl, Tile
Fireplace false
Appliance Built-In Oven, Cooktop, Dishwasher, Disposal, Electric Water Heater, Microwave, Range Hood, Refrigerator
Laundry Electric Dryer Hookup, Inside, Laundry Room, Washer Hookup
Exterior
Exterior Feature Hurricane Shutters, Lighting, Private Mailbox, Rain Gutters, Sidewalk, Sliding Doors
Parking Features Driveway, Garage Door Opener, Oversized
Garage Spaces 2.0
Community Features Golf, Playground, Pool, Sidewalks, Tennis Courts
Utilities Available Electricity Connected, Public, Sewer Connected, Street Lights, Water Connected
Amenities Available Golf Course, Playground, Pool, Recreation Facilities, Tennis Court(s)
View Trees/Woods
Roof Type Tile
Porch Patio, Rear Porch
Attached Garage true
Garage true
Private Pool No
Building
Lot Description Cleared, Landscaped, Oversized Lot, Sidewalk, Paved
Entry Level Two
Foundation Slab
Lot Size Range 1/2 to less than 1
Builder Name Yox Construction LLC
Sewer Public Sewer
Water Public
Architectural Style Contemporary
Structure Type Block,Stucco
New Construction true
Schools
Elementary Schools New River Elementary
Middle Schools Raymond B Stewart Middle-Po
High Schools Zephryhills High School-Po
Others
Pets Allowed Yes
HOA Fee Include Common Area Taxes,Pool
Senior Community No
Ownership Fee Simple
Monthly Total Fees $40
Acceptable Financing Cash, Conventional, FHA, VA Loan
Membership Fee Required Required
Listing Terms Cash, Conventional, FHA, VA Loan
Special Listing Condition None

"My job is to find and attract mastery-based agents to the office, protect the culture, and make sure everyone is happy! "







