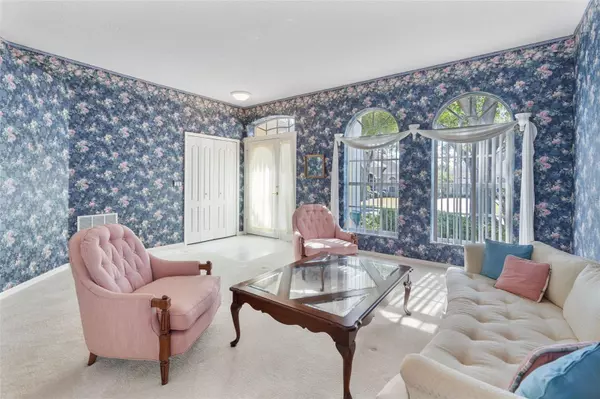3 Beds
2 Baths
1,715 SqFt
3 Beds
2 Baths
1,715 SqFt
Key Details
Property Type Single Family Home
Sub Type Single Family Residence
Listing Status Active
Purchase Type For Sale
Square Footage 1,715 sqft
Price per Sqft $171
Subdivision Wellington At Kings Ridge Ph 02
MLS Listing ID O6279264
Bedrooms 3
Full Baths 2
HOA Fees $214/mo
HOA Y/N Yes
Originating Board Stellar MLS
Year Built 1998
Annual Tax Amount $1,270
Lot Size 6,098 Sqft
Acres 0.14
Property Description
Kings Ridge offers resort-style amenities, including a multi-million-dollar clubhouse, pools, spas, a Swedish sauna, tennis courts, bocce, shuffleboard, basketball courts, card rooms, billiards, bingo, and arts & crafts. Prefer a golf cart over a car? Cruise to Kings Ridge Plaza, where you'll find a supermarket, restaurants, banks, beauty salons, and more.
Your maintenance-free lifestyle includes lawn care, exterior house painting, 24-hour security, and basic cable. With an easy commute to Disney, Orlando's airports, and top attractions, this home is truly a rare find.
Meticulously maintained and in exceptional condition—this is the home you've been waiting for!
Location
State FL
County Lake
Community Wellington At Kings Ridge Ph 02
Zoning PUD
Interior
Interior Features Ceiling Fans(s), High Ceilings, Solid Surface Counters, Thermostat, Vaulted Ceiling(s), Walk-In Closet(s)
Heating Central
Cooling Central Air
Flooring Carpet, Tile
Fireplace false
Appliance Dishwasher, Electric Water Heater, Microwave, Range, Refrigerator, Washer
Laundry Electric Dryer Hookup, Laundry Room, Washer Hookup
Exterior
Exterior Feature Lighting, Private Mailbox, Sprinkler Metered
Garage Spaces 2.0
Utilities Available BB/HS Internet Available, Cable Available, Cable Connected, Electricity Available, Electricity Connected, Sewer Available, Sewer Connected, Water Available, Water Connected
Amenities Available Clubhouse, Fitness Center, Gated, Golf Course, Maintenance, Park, Pickleball Court(s), Pool, Racquetball, Recreation Facilities, Sauna, Security, Shuffleboard Court, Spa/Hot Tub, Storage, Tennis Court(s)
Roof Type Shingle
Attached Garage true
Garage true
Private Pool No
Building
Entry Level One
Foundation Slab
Lot Size Range 0 to less than 1/4
Sewer Public Sewer
Water Public
Structure Type Stucco
New Construction false
Others
Pets Allowed Yes
Senior Community Yes
Ownership Fee Simple
Monthly Total Fees $214
Acceptable Financing Cash, Conventional, FHA, VA Loan
Membership Fee Required Required
Listing Terms Cash, Conventional, FHA, VA Loan
Special Listing Condition None
Virtual Tour https://www.propertypanorama.com/instaview/stellar/O6279264

"My job is to find and attract mastery-based agents to the office, protect the culture, and make sure everyone is happy! "







