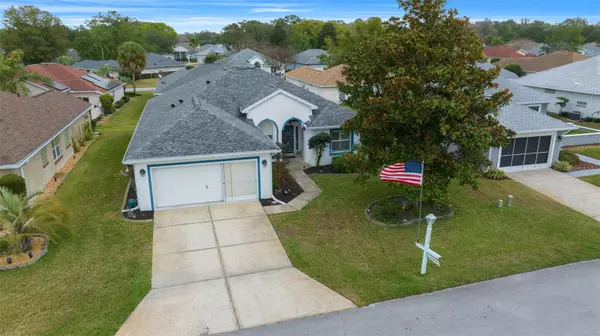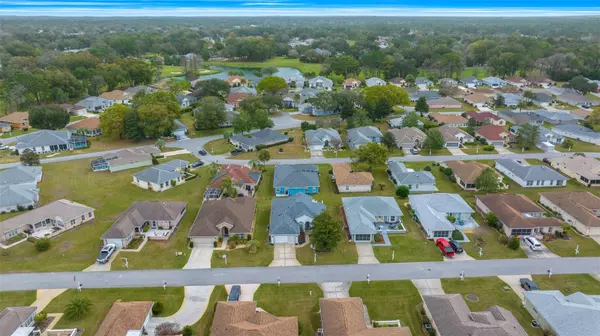3 Beds
2 Baths
1,582 SqFt
3 Beds
2 Baths
1,582 SqFt
Key Details
Property Type Single Family Home
Sub Type Single Family Residence
Listing Status Active
Purchase Type For Sale
Square Footage 1,582 sqft
Price per Sqft $153
Subdivision Oak Run Linkside
MLS Listing ID OM695522
Bedrooms 3
Full Baths 2
HOA Fees $378/mo
HOA Y/N Yes
Originating Board Stellar MLS
Year Built 1997
Annual Tax Amount $1,328
Lot Size 5,662 Sqft
Acres 0.13
Property Sub-Type Single Family Residence
Property Description
Located in the coveted Linkside area, this home offers everything you need for comfortable, low-maintenance living. Featuring a spacious open-concept layout with granite countertops, a light-filled Great Room, and a lanai with glass windows for year-round enjoyment.
The roof was updated in 2015, and the HVAC system(2023). With a 2-car garage and a maintained lot (That's right! No lawn work), this home provides convenience and relaxation in a vibrant, active community. Life in Oak Run's vibrant 55+ community is like stepping into a resort every day, with six pools, five spas, fitness centers, tennis courts, a library, craft and card rooms, a dog park, and more than 100 clubs to explore. Schedule your tour today!
Location
State FL
County Marion
Community Oak Run Linkside
Zoning PUD
Interior
Interior Features Ceiling Fans(s), Eat-in Kitchen, High Ceilings, Open Floorplan, Window Treatments
Heating Heat Pump
Cooling Central Air
Flooring Laminate, Tile
Fireplace false
Appliance Dishwasher, Dryer, Range, Refrigerator, Washer
Laundry Laundry Room
Exterior
Exterior Feature Rain Gutters
Garage Spaces 2.0
Community Features Clubhouse, Dog Park, Fitness Center, Gated Community - No Guard, Golf Carts OK, Pool, Restaurant, Tennis Courts, Wheelchair Access
Utilities Available Public
Amenities Available Clubhouse, Fitness Center, Recreation Facilities, Shuffleboard Court, Tennis Court(s)
Roof Type Shingle
Attached Garage true
Garage true
Private Pool No
Building
Story 1
Entry Level One
Foundation Slab
Lot Size Range 0 to less than 1/4
Sewer Public Sewer
Water Public
Structure Type Block,Concrete,Stucco
New Construction false
Others
Pets Allowed Cats OK, Dogs OK
HOA Fee Include Cable TV,Pool,Recreational Facilities,Security,Sewer,Trash
Senior Community Yes
Ownership Fee Simple
Monthly Total Fees $378
Acceptable Financing Cash, Conventional, VA Loan
Membership Fee Required Required
Listing Terms Cash, Conventional, VA Loan
Num of Pet 2
Special Listing Condition None

"My job is to find and attract mastery-based agents to the office, protect the culture, and make sure everyone is happy! "







