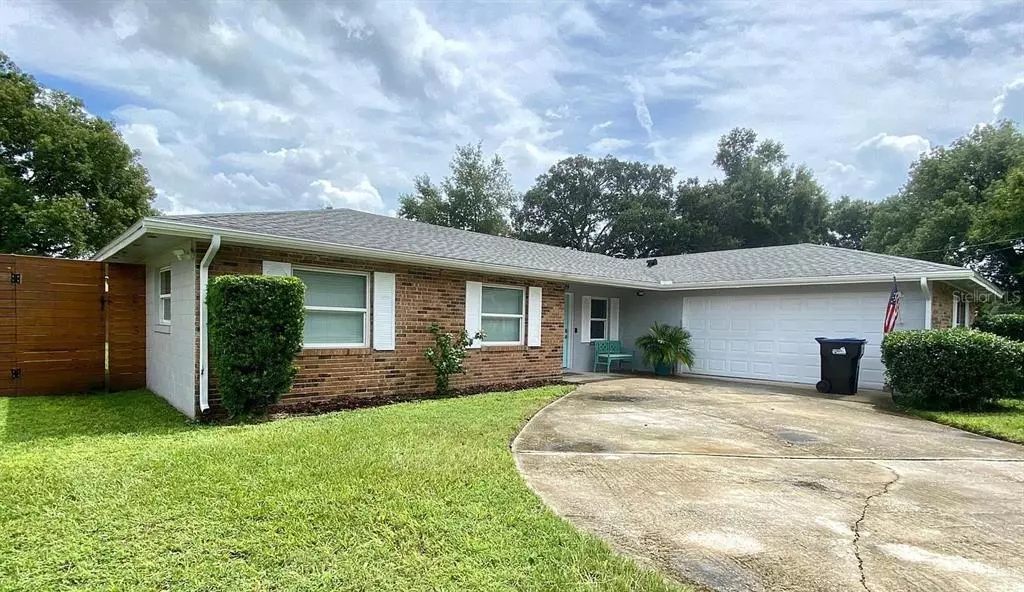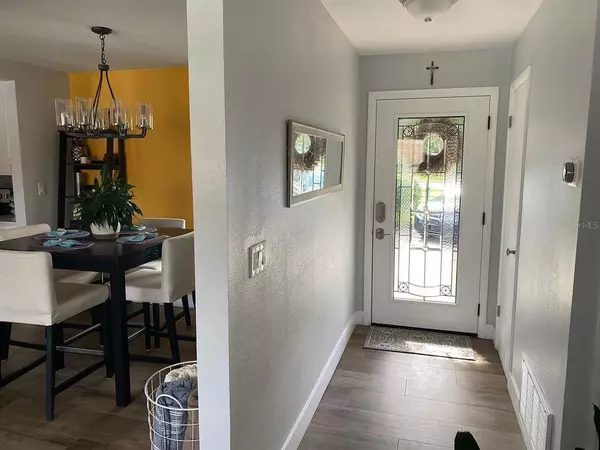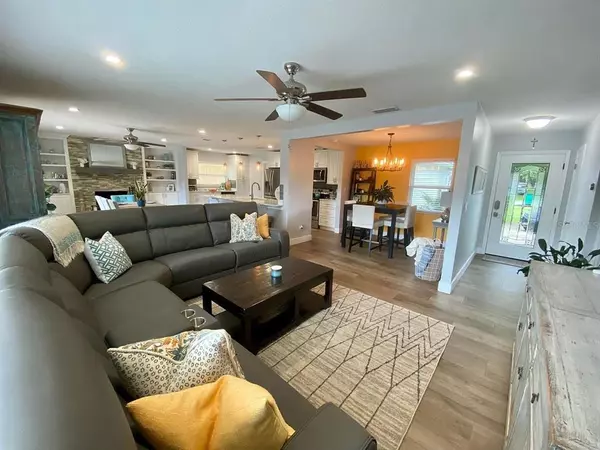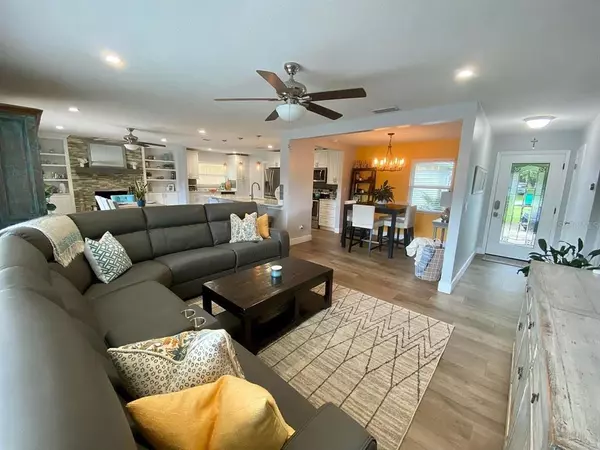$440,000
$449,000
2.0%For more information regarding the value of a property, please contact us for a free consultation.
3 Beds
2 Baths
1,568 SqFt
SOLD DATE : 11/15/2021
Key Details
Sold Price $440,000
Property Type Single Family Home
Sub Type Single Family Residence
Listing Status Sold
Purchase Type For Sale
Square Footage 1,568 sqft
Price per Sqft $280
Subdivision Lake Lagrange Heights
MLS Listing ID O5965189
Sold Date 11/15/21
Bedrooms 3
Full Baths 2
Construction Status No Contingency
HOA Y/N No
Year Built 1974
Annual Tax Amount $3,209
Lot Size 9,147 Sqft
Acres 0.21
Property Description
Location!Location!Location! This charming and stunning POOL home in the most sought-after Conway district is move-in ready. Upon entering the home you’ll find Luxury updates and finishes throughout. Experience effortless living with Smart Home features equipped with a Nest thermostat, Ring doorbell, security cameras, and garage door opener all controllable through your smart device. This home features an updated AC system, newer Roof, Plumbing, Electrical , and Irrigation. The "heart" of this home includes an Open-Concept Gourmet Kitchen with all Stainless Steel Appliances included and marble counter tops. Cozy up to the wood burning Fireplace with custom built-in cabinets flanking either side. This home also features 2 renovated bathrooms, new tile and fresh paint throughout. Recessed lighting and ceiling fans are in every room, including new windows that provide ample of Natural Light. French doors from the dining room open to an Over Sized Backyard with a newly resurfaced Pool and travertine deck, 8ft Privacy fence, and large Pergola perfect for entertaining! Located minutes South of Downtown Orlando and just around the corner from the Conway Chain of Lakes experience Florida living at its finest! You won't want to miss the opportunity to view his gorgeous home!
Location
State FL
County Orange
Community Lake Lagrange Heights
Zoning R-1A
Rooms
Other Rooms Breakfast Room Separate, Den/Library/Office, Family Room, Great Room
Interior
Interior Features Ceiling Fans(s), Kitchen/Family Room Combo, Living Room/Dining Room Combo, Master Bedroom Main Floor, Open Floorplan, Solid Surface Counters, Thermostat
Heating Central
Cooling Central Air
Flooring Ceramic Tile
Fireplaces Type Wood Burning
Fireplace true
Appliance Bar Fridge, Built-In Oven, Convection Oven, Cooktop, Dishwasher, Disposal, Dryer, Exhaust Fan, Microwave, Refrigerator, Washer
Laundry In Garage
Exterior
Exterior Feature Fence, French Doors, Lighting, Rain Gutters, Sidewalk
Parking Features Covered, Driveway, Garage Door Opener
Garage Spaces 2.0
Fence Wood
Pool In Ground
Utilities Available BB/HS Internet Available, Cable Available, Electricity Available, Public, Sewer Connected
View Pool, Trees/Woods
Roof Type Shingle
Porch None
Attached Garage true
Garage true
Private Pool Yes
Building
Story 1
Entry Level One
Foundation Slab
Lot Size Range 0 to less than 1/4
Sewer Public Sewer
Water Public
Architectural Style Craftsman, Traditional
Structure Type Block,Brick
New Construction false
Construction Status No Contingency
Schools
Elementary Schools Blankner Elem
Middle Schools Conway Middle
High Schools Boone High
Others
Pets Allowed Yes
Senior Community No
Ownership Fee Simple
Acceptable Financing Cash, Conventional
Listing Terms Cash, Conventional
Special Listing Condition None
Read Less Info
Want to know what your home might be worth? Contact us for a FREE valuation!

Our team is ready to help you sell your home for the highest possible price ASAP

© 2024 My Florida Regional MLS DBA Stellar MLS. All Rights Reserved.
Bought with EMPIRE NETWORK REALTY

"My job is to find and attract mastery-based agents to the office, protect the culture, and make sure everyone is happy! "







