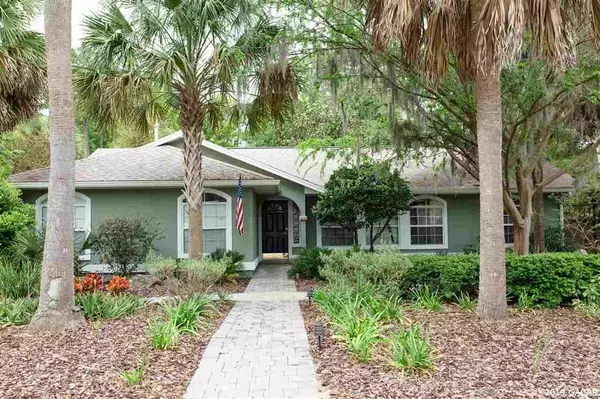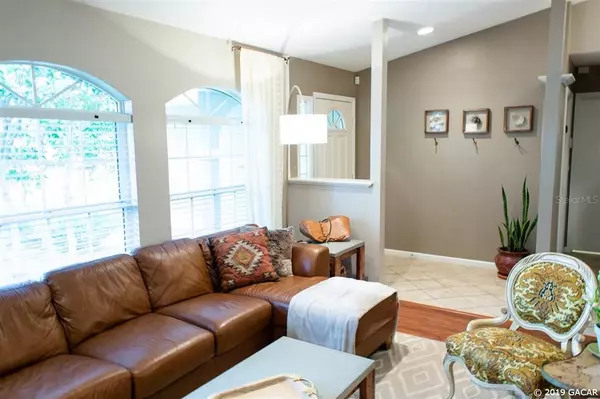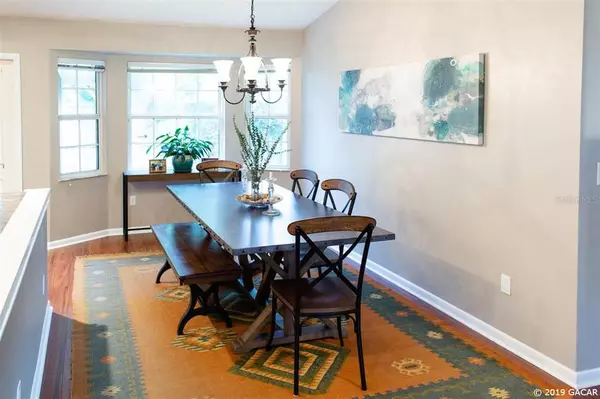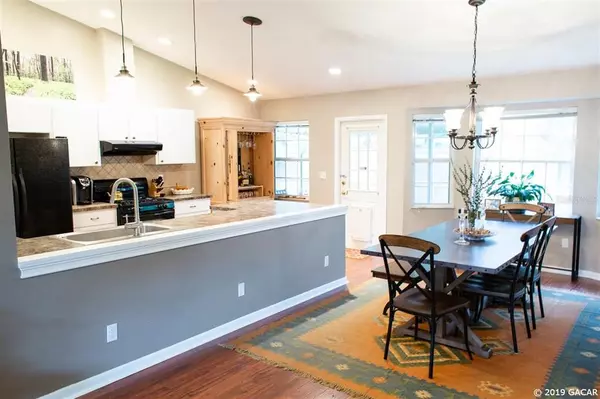$210,000
$205,000
2.4%For more information regarding the value of a property, please contact us for a free consultation.
3 Beds
2 Baths
1,466 SqFt
SOLD DATE : 04/30/2019
Key Details
Sold Price $210,000
Property Type Single Family Home
Sub Type Single Family Residence
Listing Status Sold
Purchase Type For Sale
Square Footage 1,466 sqft
Price per Sqft $143
Subdivision Buckridge
MLS Listing ID GC423540
Sold Date 04/30/19
Bedrooms 3
Full Baths 2
HOA Y/N No
Year Built 1993
Annual Tax Amount $2,305
Lot Size 9,583 Sqft
Acres 0.22
Property Description
A Gem in Buckridge! Come and see this adorable three bedroom, two bath home with a split plan with many upgrades, 1444 sq ft and is located on a cul-de-sac. Large windows allow a lot of natural light. The kitchen, which overlooks the large screened back porch, has been opened up to look over the dining area and living room; beautiful engineered wood flooring throughout with tile in the two baths; a cozy master bedroom with its own gas fireplace has barn doors that open to the master bath and large walk-in closet; two guest rooms sit at the opposite end of the house with their shared bath; inside laundry room. HVAC replaced 2012; roof is 2012. The rear-entry garage is accessed thru a gated entrance from behind the home. Florida friendly landscaping fills the front yard with walkway pavers throughout. The back yard is completely fenced and offers a very private wood deck where you can sit and enjoy the outdoors. This home has been immaculately cared for. Located in the northwest part of town, the property is close to UF, SFC, shopping and restaurants. Sold "As Is".
Location
State FL
County Alachua
Community Buckridge
Interior
Interior Features Ceiling Fans(s), Living Room/Dining Room Combo, Master Bedroom Main Floor, Skylight(s), Split Bedroom, Vaulted Ceiling(s)
Heating Central, Natural Gas
Cooling Central Air
Flooring Concrete, Tile, Wood
Fireplaces Type Gas
Appliance Dishwasher, Gas Water Heater, Oven, Refrigerator
Laundry Laundry Room
Exterior
Exterior Feature Irrigation System, Lighting, Other, Rain Gutters
Parking Features Driveway, Garage Door Opener, Garage Faces Rear, Garage Faces Side
Garage Spaces 2.0
Fence Other, Wood
Utilities Available BB/HS Internet Available, Cable Available, Natural Gas Available, Street Lights, Underground Utilities, Water - Multiple Meters
Roof Type Shingle
Porch Covered, Deck, Screened
Attached Garage true
Garage true
Private Pool No
Building
Lot Description Cul-De-Sac, Irregular Lot
Foundation Slab
Lot Size Range 0 to less than 1/4
Builder Name Weseman
Sewer Private Sewer
Architectural Style Contemporary
Structure Type Frame,Stucco,Wood Siding
Schools
Elementary Schools Glen Springs Elementary School-Al
Middle Schools Fort Clarke Middle School-Al
High Schools F. W. Buchholz High School-Al
Others
Acceptable Financing Cash, FHA, VA Loan
Membership Fee Required None
Listing Terms Cash, FHA, VA Loan
Read Less Info
Want to know what your home might be worth? Contact us for a FREE valuation!

Our team is ready to help you sell your home for the highest possible price ASAP

© 2024 My Florida Regional MLS DBA Stellar MLS. All Rights Reserved.
Bought with Watson Realty Corp - NW 23rd Ave.

"My job is to find and attract mastery-based agents to the office, protect the culture, and make sure everyone is happy! "







