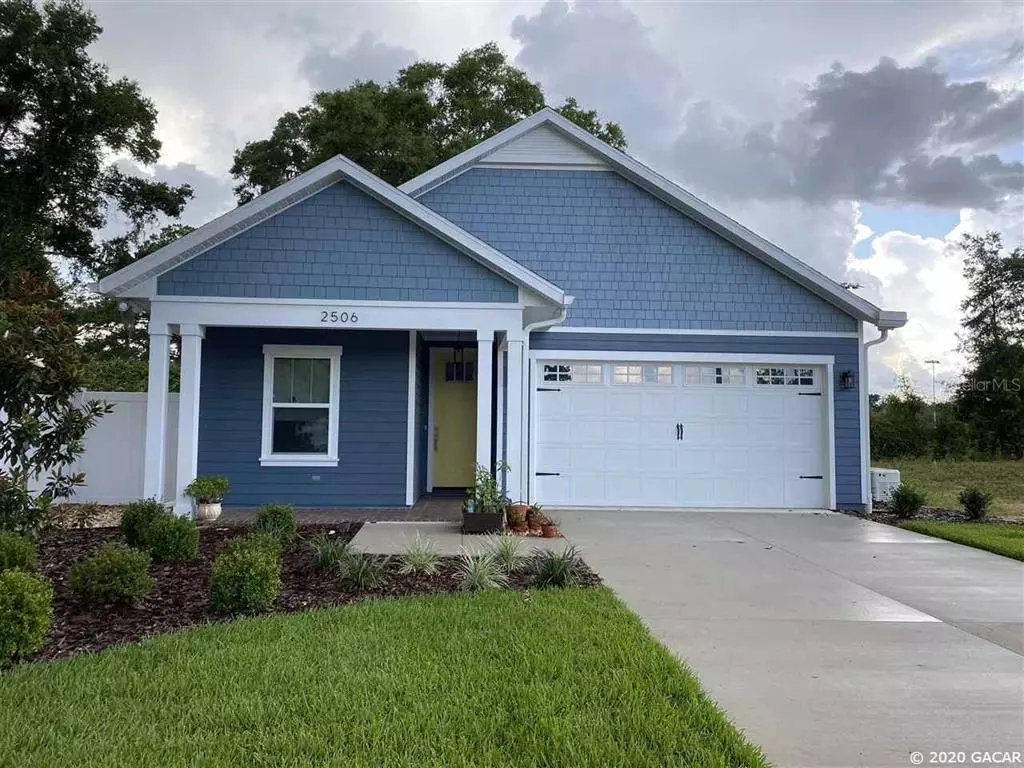$310,000
$314,900
1.6%For more information regarding the value of a property, please contact us for a free consultation.
3 Beds
2 Baths
1,563 SqFt
SOLD DATE : 10/01/2020
Key Details
Sold Price $310,000
Property Type Single Family Home
Sub Type Single Family Residence
Listing Status Sold
Purchase Type For Sale
Square Footage 1,563 sqft
Price per Sqft $198
Subdivision Villas At Buckridge
MLS Listing ID GC435942
Sold Date 10/01/20
Bedrooms 3
Full Baths 2
HOA Fees $50/mo
HOA Y/N Yes
Year Built 2019
Annual Tax Amount $700
Lot Size 4,356 Sqft
Acres 0.1
Property Description
Open house Saturday 8/22 10am-1pm. Less tha 3 miles from the University! Check out at this Craftsman style home with 3 BR/2 BA, 1563 square feet built in 2019. Luxury features like white shaker wood cabinets, "leathered texture" Granite counter tops, large island and SS appliances including a 5 burner gas stove. Spacious owner''s suite with walk-in closet, on-suite bath with double sinks and walk-in shower. It also has Hickory wood floors in the great room, kitchen, dining area and hallway. Porcelain tile in the laundry and baths, carpet in the bedrooms. Includes crown molding, Craftsman style doors, trim and moldings, inside laundry room with a window and sink, and plenty of storage and shelving. The home is light and bright with big windows, the exterior has low maintenance hardie board siding and trim, tank-less water heater, pantry, 2 car garage with 8'' tall opening and WIFI smart garage door opener, brick pavers in front porch, screened porch facing a low maintenance back yard, white PVC privacy fence, 22 kw whole house generator, high end fridge, washer/dryer, window coverings, gutters & more! Biking distance to Magnolia Park and Millhopper shopping center, Publix, etc. Interior video link at https://youtu.be/VZ4WEUf-Go
Location
State FL
County Alachua
Community Villas At Buckridge
Rooms
Other Rooms Great Room
Interior
Interior Features Ceiling Fans(s), Crown Molding, Living Room/Dining Room Combo, Split Bedroom
Heating Central, Electric, Natural Gas
Flooring Carpet, Tile, Wood
Appliance Dishwasher, Disposal, Gas Water Heater, Microwave, Oven, Tankless Water Heater
Laundry Laundry Room, Other
Exterior
Exterior Feature French Doors, Other
Parking Features Driveway, Garage Door Opener, Other
Garage Spaces 2.0
Fence Other, Partial
Utilities Available BB/HS Internet Available, Cable Available, Natural Gas Available, Street Lights, Water - Multiple Meters
Roof Type Shingle
Porch Covered
Attached Garage true
Garage true
Private Pool No
Building
Lot Description Cul-De-Sac, Sidewalk
Foundation Slab
Lot Size Range 0 to less than 1/4
Builder Name Pleiman Homes
Sewer Private Sewer
Architectural Style Craftsman
Structure Type Cement Siding,Concrete,Frame
Schools
Elementary Schools Littlewood Elementary School-Al
Middle Schools Westwood Middle School-Al
High Schools F. W. Buchholz High School-Al
Others
HOA Fee Include Other
Acceptable Financing Conventional, FHA, VA Loan
Membership Fee Required Required
Listing Terms Conventional, FHA, VA Loan
Read Less Info
Want to know what your home might be worth? Contact us for a FREE valuation!

Our team is ready to help you sell your home for the highest possible price ASAP

© 2024 My Florida Regional MLS DBA Stellar MLS. All Rights Reserved.
Bought with Sage Real Estate

"My job is to find and attract mastery-based agents to the office, protect the culture, and make sure everyone is happy! "







