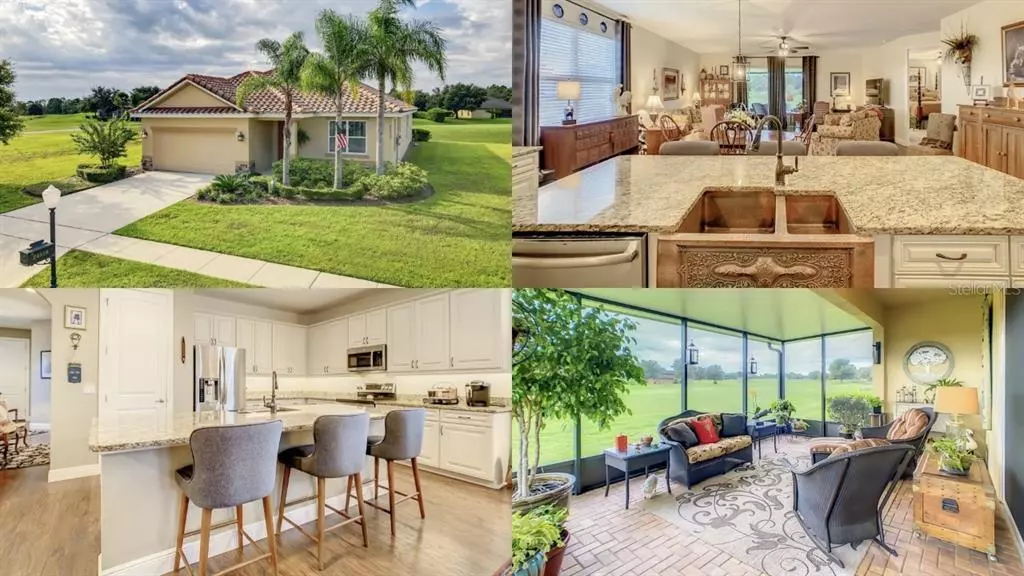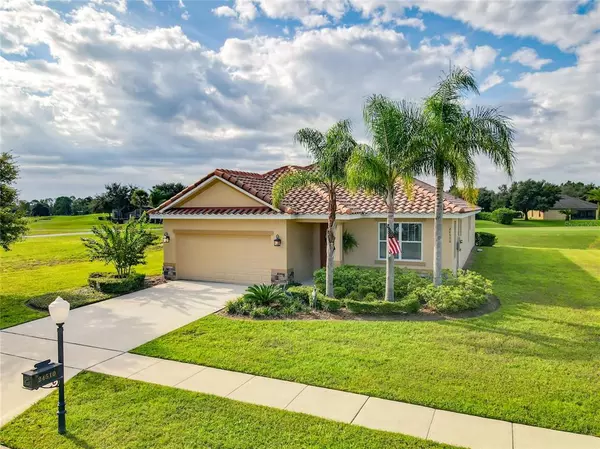$404,900
$404,900
For more information regarding the value of a property, please contact us for a free consultation.
3 Beds
2 Baths
2,250 SqFt
SOLD DATE : 11/22/2021
Key Details
Sold Price $404,900
Property Type Single Family Home
Sub Type Single Family Residence
Listing Status Sold
Purchase Type For Sale
Square Footage 2,250 sqft
Price per Sqft $179
Subdivision Village At Black Bear Sub
MLS Listing ID O5975614
Sold Date 11/22/21
Bedrooms 3
Full Baths 2
Construction Status Inspections
HOA Fees $124/mo
HOA Y/N Yes
Year Built 2017
Annual Tax Amount $3,491
Lot Size 0.300 Acres
Acres 0.3
Property Description
Welcome Home!! You Must See This Custom Home To Appreciate All It Offers!!! Golf Course Frontage Custom Home sitting on a .30 of an acre lot with a Beautiful TILE ROOF* The Club House & Restaurant Is Directly Across The Street From Your Home!!! Meticulously maintained 3 bedroom...2 bathroom home with a den/office/possible 4th bedroom, plus a spacious upgraded rear covered lanai/porch with brick pavers* This Home has stunning architectural features such as arched doorways, 9' 3" ceiling height, & 8' 5" upgraded interior doors, granite counter tops, custom cabinets, stunning wood laminate floors throughout your main living areas, upgraded hardware & fixtures, upgraded lighting & ceiling fans...and so much more* The heart of the home is the Gourmet Kitchen with 42" Custom Cabinetry featuring soft close drawers & doors, One Of A Kind upgraded copper farmhouse sink, A 9' x 4' Kitchen Island with a breakfast bar & extra cabinets & a stainless steel dishwasher* The Custom Kitchen has so much cabinet space & storage offering abundant counter top space for entertaining* You'll feel the warm and comfortable vibe this home offers as soon as you walk through the front door...the open floor plan allows your eye to go from the kitchen out to the rear lanai & golf course views...this split plan lay out is fantastic..there is a front room that can be used as an office/den/play room, or potentially a 4th bedroom..bedrooms 2 & 3 are a nice size with each bedroom offering a walk in closet. The master bedroom measures 17' x 18' & the spacious master bathroom is lovely featuring dual sinks with a large custom shower & a private water closet & a walk in master closet* The open floor plan offers a kitchen & family room combination....your family room is spacious as well measuring 20' x 16'* Other interior features are a welcoming foyer as you enter, the abundance of storage space throughout the home, & the spacious interior laundry room with a closet storage systems* Enjoy your morning coffee & tea and your evening wine on the 20' X 14' rear screened lanai with serene golf course views- the ideal spot to watch the morning sunrises to the east & the evening sunsets to your west....don't forget to watch the space launches as well..there is also another exterior porch to grill on & catch some sunshine*The low monthly HOA fee includes cable + Internet!! The Black Bear Golf Club is right across the street from your home and offers a restaurant, Pro-Shop, & driving range. Super convenient location for grocery stores, access to Toll 429, 414, 417, I-4, Worship, Historic Downtown Mount Dora, Chain of Lakes for fishing and boating, & all theme parks and Daytona Beach!! Call for your private showing.
Location
State FL
County Lake
Community Village At Black Bear Sub
Zoning PUD
Rooms
Other Rooms Den/Library/Office, Family Room, Inside Utility
Interior
Interior Features Built-in Features, Ceiling Fans(s), High Ceilings, Kitchen/Family Room Combo, Open Floorplan, Solid Surface Counters, Solid Wood Cabinets, Split Bedroom, Stone Counters, Walk-In Closet(s)
Heating Central, Electric
Cooling Central Air
Flooring Carpet, Ceramic Tile, Hardwood
Fireplace false
Appliance Dishwasher, Disposal, Electric Water Heater, Microwave, Range, Refrigerator
Laundry Inside, Laundry Room
Exterior
Exterior Feature Irrigation System, Sliding Doors
Parking Features Garage Door Opener
Garage Spaces 2.0
Community Features Deed Restrictions, Golf Carts OK, Golf, Playground, Tennis Courts, Water Access
Utilities Available BB/HS Internet Available, Electricity Connected, Public, Street Lights, Underground Utilities, Water Connected
Amenities Available Cable TV, Dock, Golf Course, Pickleball Court(s), Playground, Tennis Court(s)
View Golf Course
Roof Type Tile
Porch Covered, Enclosed, Front Porch, Rear Porch, Screened, Side Porch
Attached Garage true
Garage true
Private Pool No
Building
Lot Description Near Golf Course, On Golf Course, Paved
Story 1
Entry Level One
Foundation Slab
Lot Size Range 1/4 to less than 1/2
Sewer Septic Tank
Water Public
Structure Type Block,Stucco
New Construction false
Construction Status Inspections
Others
Pets Allowed Yes
HOA Fee Include Cable TV,Internet
Senior Community No
Ownership Fee Simple
Monthly Total Fees $124
Acceptable Financing Cash, Conventional, FHA, VA Loan
Membership Fee Required Required
Listing Terms Cash, Conventional, FHA, VA Loan
Special Listing Condition None
Read Less Info
Want to know what your home might be worth? Contact us for a FREE valuation!

Our team is ready to help you sell your home for the highest possible price ASAP

© 2024 My Florida Regional MLS DBA Stellar MLS. All Rights Reserved.
Bought with EXP REALTY LLC

"My job is to find and attract mastery-based agents to the office, protect the culture, and make sure everyone is happy! "







