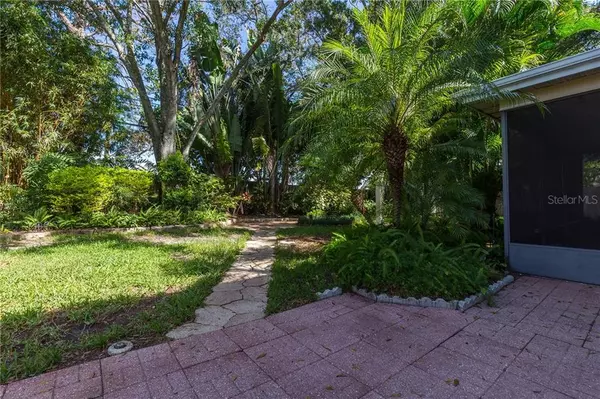$335,000
$344,000
2.6%For more information regarding the value of a property, please contact us for a free consultation.
4 Beds
3 Baths
2,371 SqFt
SOLD DATE : 08/30/2019
Key Details
Sold Price $335,000
Property Type Single Family Home
Sub Type Single Family Residence
Listing Status Sold
Purchase Type For Sale
Square Footage 2,371 sqft
Price per Sqft $141
Subdivision Eagle Chase
MLS Listing ID U8021650
Sold Date 08/30/19
Bedrooms 4
Full Baths 3
Construction Status Inspections
HOA Y/N No
Year Built 1980
Annual Tax Amount $1,886
Lot Size 8,712 Sqft
Acres 0.2
Property Description
Beautifully updated 4/3/2 Palm Harbor home! Incredible opportunity to own a home in this desirable Palm Harbor Community of Eagle Chase. From the moment you walk up to the custom etched doorway, you will notice the difference in this meticulously cared for home. Features include cherry wood kitchen cabinets, granite countertops, brand NEW SS appliances, breakfast bar including a large pantry. Split bedrooms on main floor with 2 baths. Also on main floor is living room, dining room and family room. Wide solid maple center hall staircase leading to a large custom crafted media/rec room. 2 additional bedrooms and bath on upper level. New windows throughout. Screened room leading into lushly landscaped fenced yard with a tranquil pond. Pride of ownership abounds. Sprinkler system on well. No HOA, NO Flood Insurance.Across the street from Innisbrook Golf Resort, close to beaches, pinellas trail, shopping, restaurants, hospitals and Tampa International Airport. Don't let this one pass you by! **HOME WARRANTY INCLUDED** Several photos have been virtually staged.
Location
State FL
County Pinellas
Community Eagle Chase
Zoning R-2
Rooms
Other Rooms Bonus Room, Family Room, Formal Dining Room Separate, Formal Living Room Separate
Interior
Interior Features Solid Surface Counters, Solid Wood Cabinets, Split Bedroom, Walk-In Closet(s)
Heating Central
Cooling Central Air
Flooring Ceramic Tile, Laminate
Fireplace false
Appliance Dishwasher, Dryer, Electric Water Heater, Microwave, Range, Refrigerator
Exterior
Exterior Feature Fence, French Doors, Irrigation System, Lighting, Rain Gutters
Garage Spaces 2.0
Utilities Available Sprinkler Well, Street Lights
Roof Type Shingle
Attached Garage true
Garage true
Private Pool No
Building
Entry Level Two
Foundation Slab
Lot Size Range Up to 10,889 Sq. Ft.
Sewer Public Sewer
Water Public
Structure Type Stucco
New Construction false
Construction Status Inspections
Others
Senior Community No
Ownership Fee Simple
Acceptable Financing Cash, Conventional
Listing Terms Cash, Conventional
Special Listing Condition None
Read Less Info
Want to know what your home might be worth? Contact us for a FREE valuation!

Our team is ready to help you sell your home for the highest possible price ASAP

© 2024 My Florida Regional MLS DBA Stellar MLS. All Rights Reserved.
Bought with HOMEFRONT REALTY

"My job is to find and attract mastery-based agents to the office, protect the culture, and make sure everyone is happy! "







