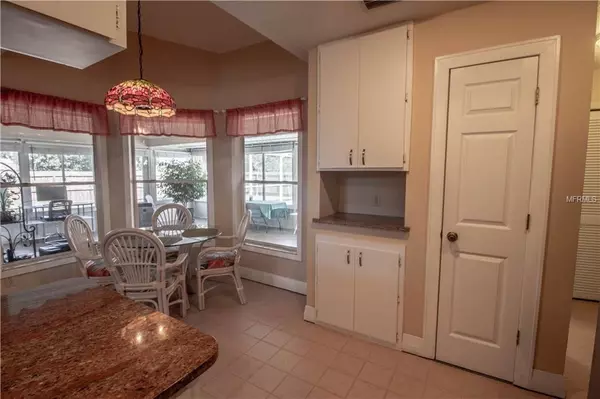$275,000
$284,900
3.5%For more information regarding the value of a property, please contact us for a free consultation.
3 Beds
2 Baths
2,098 SqFt
SOLD DATE : 12/28/2018
Key Details
Sold Price $275,000
Property Type Single Family Home
Sub Type Single Family Residence
Listing Status Sold
Purchase Type For Sale
Square Footage 2,098 sqft
Price per Sqft $131
Subdivision Brandon Forest
MLS Listing ID T3137905
Sold Date 12/28/18
Bedrooms 3
Full Baths 2
HOA Y/N No
Year Built 1992
Annual Tax Amount $3,000
Lot Size 10,890 Sqft
Acres 0.25
Property Description
No HOA or CDD for this beautiful home on 1/4 acre. You'll appreciate the large yard with a fully fenced backyard and a double gate access for RV and boat parking. The property also includes two sheds to use for extra storage or as a workshop. This immaculate pool home has 3 Beds, 2 Baths plus a large Florida room that leads to the screened pool area with pavers. The eat-in kitchen has granite, stainless appliances, coffee bar with extra storage and a breakfast bar. All this overlooks the Dining and Great Room area with high ceilings and sliders to the outdoors. Step into the Master Bedroom that is large enough for a sitting area and includes a custom, California walk-in closet. The Master Bathroom has tasteful finishes with dual sinks, soaking tub, walk-in shower, and large linen closet. You'll enjoy the spaciousness and privacy of the property while still taking advantage of an easier commute with nearby access to I-75 and I-4. We look forward to giving you a personal tour of this home and thank you in advance for taking the time to see it in person.
Location
State FL
County Hillsborough
Community Brandon Forest
Zoning RSC-6
Interior
Interior Features Ceiling Fans(s), High Ceilings, Stone Counters, Walk-In Closet(s)
Heating Central, Electric
Cooling Central Air
Flooring Ceramic Tile, Laminate
Fireplace false
Appliance Dishwasher, Disposal, Electric Water Heater, Microwave, Refrigerator
Laundry In Garage
Exterior
Exterior Feature Fence, Sliding Doors
Garage Spaces 2.0
Pool In Ground
Utilities Available Electricity Connected
Roof Type Shingle
Attached Garage true
Garage true
Private Pool Yes
Building
Lot Description In County, Sidewalk, Paved
Foundation Slab
Lot Size Range 1/4 Acre to 21779 Sq. Ft.
Sewer Private Sewer
Water Public
Architectural Style Contemporary
Structure Type Block,Stucco
New Construction false
Schools
Elementary Schools Colson-Hb
Middle Schools Burnett-Hb
High Schools Armwood-Hb
Others
Pets Allowed Yes
Senior Community No
Ownership Fee Simple
Special Listing Condition None
Read Less Info
Want to know what your home might be worth? Contact us for a FREE valuation!

Our team is ready to help you sell your home for the highest possible price ASAP

© 2024 My Florida Regional MLS DBA Stellar MLS. All Rights Reserved.
Bought with TAM BAY REALTY LLC

"My job is to find and attract mastery-based agents to the office, protect the culture, and make sure everyone is happy! "







