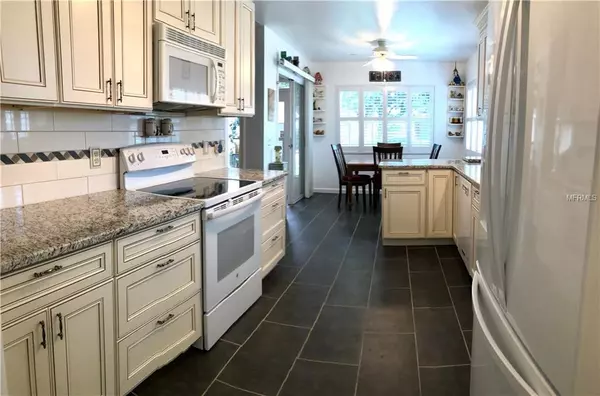$188,000
$189,900
1.0%For more information regarding the value of a property, please contact us for a free consultation.
2 Beds
2 Baths
1,541 SqFt
SOLD DATE : 04/24/2019
Key Details
Sold Price $188,000
Property Type Single Family Home
Sub Type Single Family Residence
Listing Status Sold
Purchase Type For Sale
Square Footage 1,541 sqft
Price per Sqft $121
Subdivision Highland Fairways Ph 03B
MLS Listing ID A4419528
Sold Date 04/24/19
Bedrooms 2
Full Baths 2
Construction Status Inspections
HOA Fees $130/mo
HOA Y/N Yes
Year Built 1990
Annual Tax Amount $898
Lot Size 8,276 Sqft
Acres 0.19
Property Description
This completely remodeled home is located on a quiet cul-de-sac in one of the highly sought-after Highland fairways 55+ community. New siding, double pane windows, and golf cart garage added in 2017. Updated kitchen with granite countertops, tile floor, solid wood cabinets with soft close doors and pull outs plus all new appliances. Plantation shutters compliment the kitchen and dining area. The spacious master bedroom has a barn door that leads to the large master bath with his and her sinks and walk-in closets with built in organizers. A convenient large granite bench with built in storage and hamper is a bonus. There is a beautiful low step tiled shower with bench and glass sliding doors.
Guest bath has granite countertop, tile floor and a tub for bathing. Oversized second bedroom with a built in Murphy bed has two closets and can be easily changed into two bedrooms. The great room has a built-in desk with plenty of cabinets in one corner of the room. The sun room is climate controlled with A/C and heat and sliding glass doors which open to the kitchen and living room giving a lovely open feeling. Back door opens to a 12x18 patio with pavers. A double garage includes a laundry area with large washer, dryer combination and a door to the golf cart garage completes this must-see home.
Location
State FL
County Polk
Community Highland Fairways Ph 03B
Zoning R1
Rooms
Other Rooms Attic, Den/Library/Office, Florida Room, Great Room
Interior
Interior Features Ceiling Fans(s), Eat-in Kitchen, High Ceilings, Solid Wood Cabinets, Thermostat, Vaulted Ceiling(s), Walk-In Closet(s)
Heating Central, Electric
Cooling Central Air
Flooring Carpet, Ceramic Tile, Laminate
Fireplace false
Appliance Dishwasher, Disposal, Dryer, Electric Water Heater, Exhaust Fan, Freezer, Ice Maker, Microwave, Range, Refrigerator, Washer, Water Purifier
Laundry In Garage
Exterior
Exterior Feature Irrigation System, Rain Gutters, Satellite Dish, Sidewalk, Sliding Doors
Parking Features Driveway, Garage Door Opener, Golf Cart Garage, Golf Cart Parking, Workshop in Garage
Garage Spaces 2.0
Utilities Available BB/HS Internet Available, Cable Available, Cable Connected, Electricity Available, Electricity Connected, Fire Hydrant, Phone Available, Sewer Connected, Street Lights, Underground Utilities, Water Available
Amenities Available Clubhouse, Dock, Fence Restrictions, Fitness Center, Gated, Golf Course, Handicap Modified, Pool, Racquetball, Sauna, Shuffleboard Court, Spa/Hot Tub, Tennis Court(s), Wheelchair Access
Roof Type Shingle
Porch Enclosed, Patio, Porch
Attached Garage true
Garage true
Private Pool No
Building
Lot Description Corner Lot, City Limits, Irregular Lot, Near Golf Course, Oversized Lot, Sidewalk, Street Dead-End, Paved
Entry Level One
Foundation Slab
Lot Size Range Up to 10,889 Sq. Ft.
Sewer Public Sewer
Water Public
Architectural Style Ranch
Structure Type Siding,SIP (Structurally Insulated Panel),Wood Frame
New Construction false
Construction Status Inspections
Schools
Elementary Schools Sleepy Hill Elementary
Middle Schools Sleepy Hill Middle
High Schools Kathleen High
Others
Pets Allowed Number Limit, Yes
HOA Fee Include Common Area Taxes,Pool,Escrow Reserves Fund,Maintenance Grounds,Management,Other,Pool,Recreational Facilities
Senior Community Yes
Pet Size Large (61-100 Lbs.)
Ownership Fee Simple
Monthly Total Fees $130
Acceptable Financing Cash, Conventional, FHA, VA Loan
Membership Fee Required Required
Listing Terms Cash, Conventional, FHA, VA Loan
Num of Pet 2
Special Listing Condition None
Read Less Info
Want to know what your home might be worth? Contact us for a FREE valuation!

Our team is ready to help you sell your home for the highest possible price ASAP

© 2024 My Florida Regional MLS DBA Stellar MLS. All Rights Reserved.
Bought with SHAWN R MCDONALD REALTYGRP INC

"My job is to find and attract mastery-based agents to the office, protect the culture, and make sure everyone is happy! "







