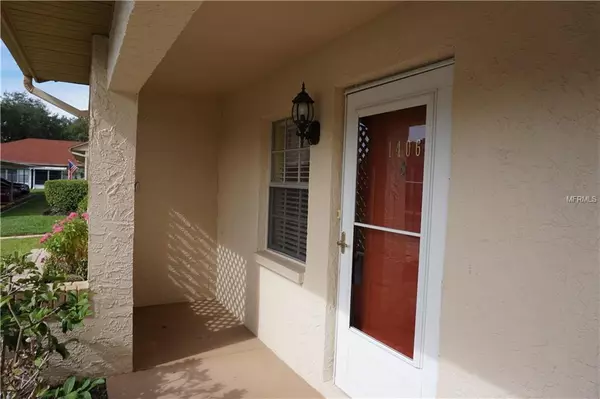$109,000
$110,000
0.9%For more information regarding the value of a property, please contact us for a free consultation.
2 Beds
2 Baths
815 SqFt
SOLD DATE : 01/18/2019
Key Details
Sold Price $109,000
Property Type Single Family Home
Sub Type Villa
Listing Status Sold
Purchase Type For Sale
Square Footage 815 sqft
Price per Sqft $133
Subdivision Azalea Woods Condo
MLS Listing ID U8025521
Sold Date 01/18/19
Bedrooms 2
Full Baths 2
Construction Status No Contingency
HOA Fees $273/mo
HOA Y/N Yes
Year Built 1983
Annual Tax Amount $331
Lot Size 1.290 Acres
Acres 1.29
Property Description
Desirable Azalea Woods Villa! Sweet 2 bedroom, 2 bath unit with enclosed porch/sun room! Both baths have been updated with lovely ceramic tile and fixtures. This could actually be considered a unit with 2 masters, as the 2nd bedroom enjoys the privacy of a full bath and walk-in closet with the ability to close off the entire area from the living room. Kitchen is bright and clean, with a pass through to the open dining/living room. Open to the living room is the enclosed sun room with recent windows and tile and houses the laundry closet and water heater. Very nice! Also with this unit is a carport and plenty of open parking. The low condo fees include basic cable, water, sewer, trash, roof and exterior maintenance. Just a short drive to our beautiful beaches, Countryside Mall and major medical facilities, this villa is a smart choice! Well-maintained and move-in ready!
Location
State FL
County Pinellas
Community Azalea Woods Condo
Zoning RES
Rooms
Other Rooms Attic, Florida Room
Interior
Interior Features Ceiling Fans(s), Living Room/Dining Room Combo, Open Floorplan, Solid Surface Counters, Split Bedroom, Thermostat, Window Treatments
Heating Central, Electric
Cooling Central Air
Flooring Carpet, Ceramic Tile
Fireplace false
Appliance Dishwasher, Disposal, Dryer, Electric Water Heater, Exhaust Fan, Range, Refrigerator, Washer
Laundry Laundry Closet
Exterior
Exterior Feature Sidewalk, Sliding Doors
Pool In Ground
Community Features Deed Restrictions, Pool
Utilities Available Cable Connected, Electricity Connected, Phone Available, Public, Sewer Connected, Street Lights
Roof Type Shingle
Garage false
Private Pool Yes
Building
Story 1
Entry Level One
Foundation Slab
Lot Size Range Up to 10,889 Sq. Ft.
Sewer Public Sewer
Water None
Structure Type Block
New Construction false
Construction Status No Contingency
Schools
Elementary Schools Curlew Creek Elementary-Pn
Middle Schools Palm Harbor Middle-Pn
High Schools Countryside High-Pn
Others
Pets Allowed Breed Restrictions, Size Limit
HOA Fee Include Cable TV,Pool,Maintenance Structure,Maintenance Grounds,Pool,Sewer,Trash,Water
Senior Community No
Pet Size Small (16-35 Lbs.)
Ownership Fee Simple
Monthly Total Fees $273
Acceptable Financing Cash, Conventional
Membership Fee Required Required
Listing Terms Cash, Conventional
Num of Pet 1
Special Listing Condition None
Read Less Info
Want to know what your home might be worth? Contact us for a FREE valuation!

Our team is ready to help you sell your home for the highest possible price ASAP

© 2025 My Florida Regional MLS DBA Stellar MLS. All Rights Reserved.
Bought with CHARLES RUTENBERG REALTY INC
"My job is to find and attract mastery-based agents to the office, protect the culture, and make sure everyone is happy! "







