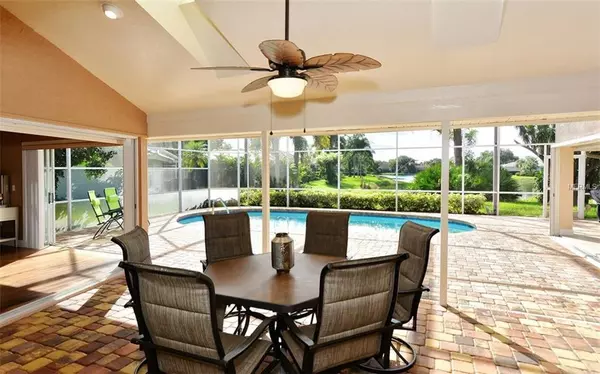$675,000
$685,000
1.5%For more information regarding the value of a property, please contact us for a free consultation.
4 Beds
3 Baths
3,145 SqFt
SOLD DATE : 12/17/2018
Key Details
Sold Price $675,000
Property Type Single Family Home
Sub Type Single Family Residence
Listing Status Sold
Purchase Type For Sale
Square Footage 3,145 sqft
Price per Sqft $214
Subdivision Deer Creek
MLS Listing ID A4419495
Sold Date 12/17/18
Bedrooms 4
Full Baths 3
HOA Fees $119/qua
HOA Y/N Yes
Year Built 1991
Annual Tax Amount $6,952
Lot Size 0.380 Acres
Acres 0.38
Property Description
Exceptional flow and consistency charm this remodeled four bedroom three bath home with an office. Carefully selected materials and stone counters, grace every room including utility room. Upon entering, your eyes are drawn to the long lake view beyond the paver surface of the screened lanai and blue pool water. Engineered hardwood in living, dining, office and all four bedrooms. Ceramic tile floors are on all “wet” area floors. This home is appointed with architectural details and high ceilings. Oversized master suite with full lake & pool views and ensuite master bathroom will please the most discerning Buyers, featuring a free standing tub, all glass shower, dual vanity with wood cabinets and yummy stone counters and connecting office. Separate dining room, central kitchen and breakfast room area offer a dry bar with wine chiller, center kitchen island, light and bright wood cabinetry and matching stone counters and stainless appliances. Perfectly situated for entertain and flow, the kitchen is an open, pleasant center of the home with window pass through to lanai pool area. Central to the family room is the fireplace and a wall of pocket sliders for exterior access. All sliding doors are pocket doors. The rear bedroom utilizes the fully upgraded pool bath, creating the perfect guest room. The other two bedrooms share the 3rd matching bathroom. Available turnkey furnished for the convenience of the new Buyer, you will be delighted with the three car garage, over sized lot, new roof in 2016 and A/C 2014
Location
State FL
County Sarasota
Community Deer Creek
Zoning PUD
Interior
Interior Features Built-in Features, Ceiling Fans(s), Eat-in Kitchen, High Ceilings, Kitchen/Family Room Combo, L Dining, Open Floorplan, Solid Wood Cabinets, Split Bedroom, Stone Counters, Walk-In Closet(s), Window Treatments
Heating Electric, Heat Pump
Cooling Central Air
Flooring Hardwood, Tile
Fireplaces Type Wood Burning
Furnishings Furnished
Fireplace true
Appliance Bar Fridge, Dishwasher, Disposal, Dryer, Electric Water Heater, Microwave, Range, Range Hood, Refrigerator, Washer, Wine Refrigerator
Exterior
Exterior Feature Irrigation System, Rain Gutters, Sidewalk, Sliding Doors
Parking Features Driveway, Garage Door Opener
Garage Spaces 3.0
Pool Gunite, In Ground, Screen Enclosure
Community Features Gated, No Truck/RV/Motorcycle Parking, Sidewalks, Special Community Restrictions
Utilities Available Cable Connected, Electricity Connected, Underground Utilities
Amenities Available Fence Restrictions, Gated, Vehicle Restrictions
Waterfront Description Lake
View Y/N 1
View Pool, Water
Roof Type Tile
Attached Garage true
Garage true
Private Pool Yes
Building
Lot Description In County, Oversized Lot, Sidewalk, Private
Entry Level One
Foundation Slab
Lot Size Range 1/4 Acre to 21779 Sq. Ft.
Sewer Public Sewer
Water Canal/Lake For Irrigation
Structure Type Block,Stucco
New Construction false
Schools
Elementary Schools Gulf Gate Elementary
Middle Schools Sarasota Middle
High Schools Riverview High
Others
Pets Allowed Yes
HOA Fee Include 24-Hour Guard,Private Road
Senior Community No
Ownership Fee Simple
Acceptable Financing Cash, Conventional, FHA
Membership Fee Required Required
Listing Terms Cash, Conventional, FHA
Special Listing Condition None
Read Less Info
Want to know what your home might be worth? Contact us for a FREE valuation!

Our team is ready to help you sell your home for the highest possible price ASAP

© 2024 My Florida Regional MLS DBA Stellar MLS. All Rights Reserved.
Bought with MICHAEL SAUNDERS & COMPANY

"My job is to find and attract mastery-based agents to the office, protect the culture, and make sure everyone is happy! "







