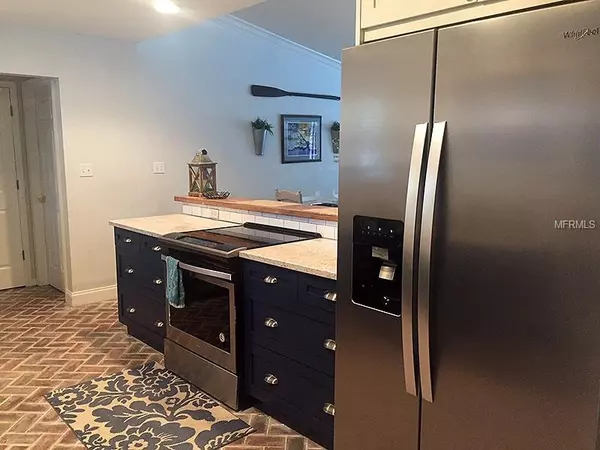$319,500
$319,500
For more information regarding the value of a property, please contact us for a free consultation.
3 Beds
3 Baths
1,885 SqFt
SOLD DATE : 04/08/2019
Key Details
Sold Price $319,500
Property Type Single Family Home
Sub Type Single Family Residence
Listing Status Sold
Purchase Type For Sale
Square Footage 1,885 sqft
Price per Sqft $169
Subdivision Cypress Point
MLS Listing ID U8016199
Sold Date 04/08/19
Bedrooms 3
Full Baths 3
Construction Status Inspections
HOA Y/N No
Year Built 1984
Annual Tax Amount $3,867
Lot Size 7,840 Sqft
Acres 0.18
Property Description
Lots of space! Charming details! Designer touches! Great Location!! BRAND NEW ROOF!! This home has 3 bedrooms and 3 bathrooms with a large open concept kitchen, living and dining area. Kitchen has been updated with granite counter tops, new appliances and sink, subway tile backsplash and open shelving for that updated farmhouse style. The living room is open and spacious with built in surround sound and a new built-in media unit. The master bedroom is very large with a walk-in closet and en-suite bath. Laundry room is also spacious and is inside the home. New water heater just installed. The backyard is an oasis with a lovely in-ground pool which has a new salt chlorinator system and covered lanai. Artificial turf was installed to create a low maintenance yard which is a great spot to play corn-hole or badminton. There is a two car garage with a new garage door. Home is well maintained and stands out from the rest! Don't miss out on this unique property.
Location
State FL
County Pinellas
Community Cypress Point
Zoning R-3
Direction E
Rooms
Other Rooms Inside Utility
Interior
Interior Features Attic Fan, Ceiling Fans(s), Crown Molding, Living Room/Dining Room Combo, Open Floorplan, Split Bedroom, Vaulted Ceiling(s), Walk-In Closet(s)
Heating Central, Heat Pump
Cooling Central Air
Flooring Brick, Ceramic Tile, Laminate, Tile
Fireplace false
Appliance Built-In Oven, Dishwasher, Disposal, Dryer, Electric Water Heater, Refrigerator, Washer, Water Softener
Laundry Inside, Laundry Room
Exterior
Exterior Feature Dog Run, Irrigation System, Sidewalk
Garage Spaces 2.0
Pool Fiberglass, In Ground, Salt Water
Community Features Park, Sidewalks
Utilities Available Cable Connected, Electricity Connected, Sewer Connected, Sprinkler Well, Street Lights, Underground Utilities
Roof Type Shingle
Porch Covered, Patio
Attached Garage true
Garage true
Private Pool Yes
Building
Entry Level One
Foundation Slab
Lot Size Range Up to 10,889 Sq. Ft.
Sewer Public Sewer
Water Public
Architectural Style Contemporary, Craftsman
Structure Type Siding
New Construction false
Construction Status Inspections
Others
Pets Allowed Yes
Senior Community No
Ownership Fee Simple
Acceptable Financing Cash, Conventional, FHA, VA Loan
Listing Terms Cash, Conventional, FHA, VA Loan
Special Listing Condition None
Read Less Info
Want to know what your home might be worth? Contact us for a FREE valuation!

Our team is ready to help you sell your home for the highest possible price ASAP

© 2024 My Florida Regional MLS DBA Stellar MLS. All Rights Reserved.
Bought with KELLER WILLIAMS SOUTH TAMPA

"My job is to find and attract mastery-based agents to the office, protect the culture, and make sure everyone is happy! "







