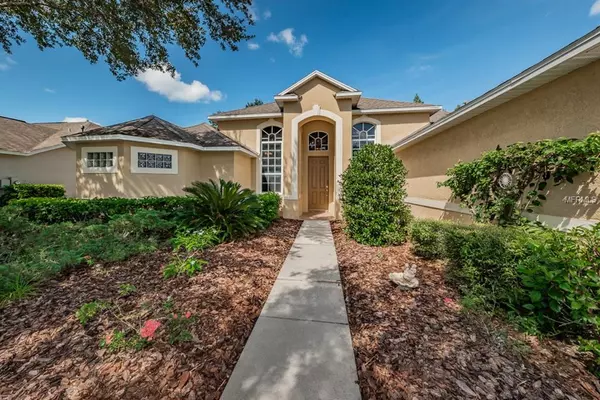$320,000
$329,000
2.7%For more information regarding the value of a property, please contact us for a free consultation.
4 Beds
3 Baths
2,498 SqFt
SOLD DATE : 12/21/2018
Key Details
Sold Price $320,000
Property Type Single Family Home
Sub Type Single Family Residence
Listing Status Sold
Purchase Type For Sale
Square Footage 2,498 sqft
Price per Sqft $128
Subdivision Seven Oaks Parcels S-11 & S-15
MLS Listing ID U8018249
Sold Date 12/21/18
Bedrooms 4
Full Baths 3
Construction Status Financing
HOA Fees $11/ann
HOA Y/N Yes
Year Built 2003
Annual Tax Amount $5,590
Lot Size 9,583 Sqft
Acres 0.22
Property Description
Don’t miss this Seven Oaks gem! A move-in ready 4-BR, 3BA in the gated community of Brookforest on a conservation/pond lot & 3-car garage! Step inside and notice features that are sure to impress: soaring ceilings, architectural touches of columns, arched doorways, decorative niches, dining room tray ceiling, attractive tile flooring and transom windows that provide lots of natural light. French doors in the living room lead to a huge screened lanai – your private retreat with peaceful views of the pond. The island kitchen has 42-inch wood cabinets, updated appliances, natural gas range, breakfast bar and a breakfast nook for casual dining. Off the kitchen is a family room perfect for entertaining & family living. A split bedroom plan includes a spacious master bedroom & bath with dual sinks/vanities, garden tub and large shower. The 4th bedroom is currently used as an office. Two 2 additional bedrooms & 2 full baths accommodate family/guest needs. New AC system 2014, water heater 2015. Award-winning Seven Oaks offers an amazing clubhouse & amenities – fitness rooms, theatre, café, great room for events & an INCREDIBLE 17-acre sports complex with multiple pools, water slide, tennis courts, basketball/volleyball courts, softball/baseball/soccer field & playground. Conveniently located near Wiregrass Mall & Tampa Premier Outlet Mall, I-75 & 275, Florida Hospital, ICE complex and much more. Zoned for highly-rated schools. Flood insurance not required. Watch virtual tour for more photos.
Location
State FL
County Pasco
Community Seven Oaks Parcels S-11 & S-15
Zoning MPUD
Rooms
Other Rooms Attic, Breakfast Room Separate, Den/Library/Office, Family Room, Inside Utility
Interior
Interior Features Ceiling Fans(s), High Ceilings, Open Floorplan, Solid Surface Counters, Split Bedroom, Tray Ceiling(s), Walk-In Closet(s), Window Treatments
Heating Electric, Natural Gas
Cooling Central Air
Flooring Carpet, Ceramic Tile
Fireplace false
Appliance Built-In Oven, Cooktop, Dishwasher, Disposal, Dryer, Gas Water Heater, Microwave, Refrigerator, Washer
Laundry Inside, Laundry Room
Exterior
Exterior Feature French Doors, Irrigation System, Lighting, Sidewalk, Sliding Doors
Parking Features Garage Door Opener
Garage Spaces 3.0
Community Features Deed Restrictions, Fitness Center, Park, Pool, Tennis Courts
Utilities Available Cable Connected, Electricity Connected, Natural Gas Connected, Sprinkler Recycled, Street Lights
Amenities Available Gated, Playground
Waterfront Description Pond
View Y/N 1
Roof Type Shingle
Porch Covered, Enclosed, Rear Porch, Screened
Attached Garage true
Garage true
Private Pool No
Building
Lot Description Conservation Area, Sidewalk, Paved
Foundation Slab
Lot Size Range Up to 10,889 Sq. Ft.
Sewer Public Sewer
Water Public
Structure Type Stucco
New Construction false
Construction Status Financing
Schools
Elementary Schools Seven Oaks Elementary-Po
Middle Schools John Long Middle-Po
High Schools Wiregrass Ranch High-Po
Others
Pets Allowed Yes
Senior Community No
Ownership Fee Simple
Acceptable Financing Cash, Conventional, VA Loan
Membership Fee Required Required
Listing Terms Cash, Conventional, VA Loan
Special Listing Condition None
Read Less Info
Want to know what your home might be worth? Contact us for a FREE valuation!

Our team is ready to help you sell your home for the highest possible price ASAP

© 2024 My Florida Regional MLS DBA Stellar MLS. All Rights Reserved.
Bought with FLORIDA REALTY INVESTMENTS

"My job is to find and attract mastery-based agents to the office, protect the culture, and make sure everyone is happy! "







