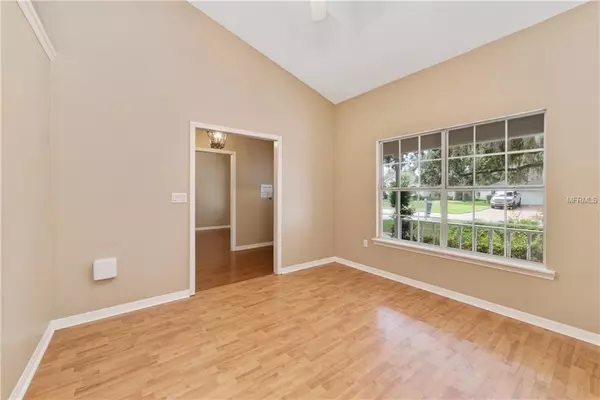$290,000
$305,000
4.9%For more information regarding the value of a property, please contact us for a free consultation.
4 Beds
2 Baths
2,324 SqFt
SOLD DATE : 02/08/2019
Key Details
Sold Price $290,000
Property Type Single Family Home
Sub Type Single Family Residence
Listing Status Sold
Purchase Type For Sale
Square Footage 2,324 sqft
Price per Sqft $124
Subdivision Hammock Pointe
MLS Listing ID O5746432
Sold Date 02/08/19
Bedrooms 4
Full Baths 2
Construction Status Inspections
HOA Fees $26
HOA Y/N Yes
Year Built 1994
Annual Tax Amount $3,494
Lot Size 0.400 Acres
Acres 0.4
Property Description
One or more photo(s) has been virtually staged. Updated and MOVE IN READY this home is a MUST SEE! As you enter your driveway you are greeted by this LOVELY and COZY HOME with large SWOOPING TREES shading your grassy front yard. This is an absolutely adorable 2 car garage home with BEAUTIFUL BRICK EXTERIOR, covered FRONT PORCH seating area, large front windows, and well-maintained front lawn. There is tons of ELEGANCE throughout this home, starting with SOARING VAULTED CEILINGS, Ceiling fans and FRESH INTERIOR PAINT throughout! At the Heart of this Home is the STUNNING bright and UPDATED KITCHEN/DINING ROOM combo, featuring dark countertops, GLASS BACKSPLASH, STAINLESS STEEL Appliances, BEAUTIFUL Cabinets with lots of storage and a Spacious BREAKFAST BAR! The seemingly ENDLESS Family room is centered by a SPECTACULARLY WELCOMING FIREPLACE! The lovely master suite features a FULLY UPDATED Master Ensuite with a QUARTZ DUAL SINK VANITY, BEAUTIFULLY TILED SHOWER and RELAXING SOAKER TUB! Outside features a tiled SCREENED-IN PATIO, Wood Deck area perfect for a large grill, and a SPACIOUS fenced in backyard! Minutes away from SR 528 and SR 417 and desirable Osceola County Schools. Don’t miss out on this AMAZING HOME!
Location
State FL
County Osceola
Community Hammock Pointe
Zoning ORS1
Rooms
Other Rooms Family Room, Formal Dining Room Separate, Formal Living Room Separate, Inside Utility
Interior
Interior Features Ceiling Fans(s), Crown Molding, Eat-in Kitchen, High Ceilings, Solid Surface Counters, Stone Counters, Vaulted Ceiling(s), Walk-In Closet(s)
Heating Central, Electric
Cooling Central Air
Flooring Ceramic Tile, Hardwood
Fireplaces Type Wood Burning
Fireplace true
Appliance Dishwasher, Microwave, Range, Refrigerator
Laundry Inside, Laundry Room
Exterior
Exterior Feature Rain Gutters, Sidewalk
Parking Features Driveway
Garage Spaces 2.0
Utilities Available Cable Available, Electricity Available, Private
Roof Type Shingle
Porch Covered, Front Porch, Rear Porch, Screened
Attached Garage true
Garage true
Private Pool No
Building
Lot Description Corner Lot, Sidewalk, Paved
Story 1
Entry Level One
Foundation Slab
Lot Size Range 1/4 Acre to 21779 Sq. Ft.
Sewer Septic Tank
Water Private
Structure Type Other
New Construction false
Construction Status Inspections
Schools
Elementary Schools Narcoossee Elementary
Middle Schools Narcoossee Middle
High Schools Tohopekaliga High School
Others
Pets Allowed Yes
Senior Community No
Ownership Fee Simple
Monthly Total Fees $52
Acceptable Financing Cash, Conventional, VA Loan
Membership Fee Required Required
Listing Terms Cash, Conventional, VA Loan
Special Listing Condition None
Read Less Info
Want to know what your home might be worth? Contact us for a FREE valuation!

Our team is ready to help you sell your home for the highest possible price ASAP

© 2024 My Florida Regional MLS DBA Stellar MLS. All Rights Reserved.
Bought with NON-MFRMLS OFFICE

"My job is to find and attract mastery-based agents to the office, protect the culture, and make sure everyone is happy! "







