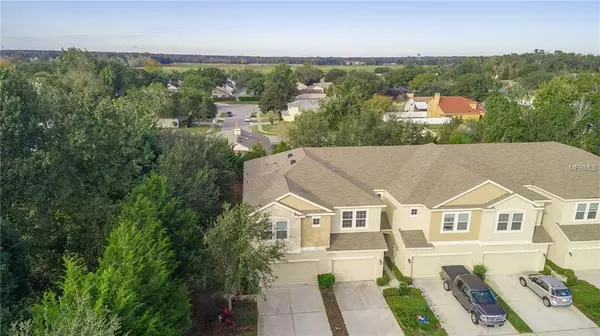$242,500
$249,900
3.0%For more information regarding the value of a property, please contact us for a free consultation.
3 Beds
3 Baths
1,540 SqFt
SOLD DATE : 12/31/2018
Key Details
Sold Price $242,500
Property Type Townhouse
Sub Type Townhouse
Listing Status Sold
Purchase Type For Sale
Square Footage 1,540 sqft
Price per Sqft $157
Subdivision Arborview Park Rep
MLS Listing ID O5748958
Sold Date 12/31/18
Bedrooms 3
Full Baths 2
Half Baths 1
Construction Status Financing,Inspections
HOA Fees $151/qua
HOA Y/N Yes
Year Built 2013
Annual Tax Amount $2,024
Lot Size 2,613 Sqft
Acres 0.06
Property Description
LOCATION! LOCATION! Gorgeous and well maintained almost new 3 bedroom 2.5 bath townhome nestled in the highly sought after private community of "Arborview" which is located in the heart of Oviedo . TURN-KEY Large Corner Lot Unit with tons of yard space, boarders brick wall, very private and located at a dead-end street allowing more space for guest parking. This beautiful home is equipped with beautiful upgrades and a very open floor plan for the family! Spacious kitchen with granite countertops, breakfast bar, elegant brown 42” solid wood cabinets and loads of counter-top space and Stainless appliances; LARGE master suite with a large walk-in closet, double sink, garden tub and separate shower stall. All bedrooms are spacious and upstairs. Indoor closet laundry room appliances included! Oversized 2-car garage! Open back porch which can be screened in. Just minutes to the community amenities to include community pool & lake, playground & walking/bike paths! Maintenance free living at its finest! Convenient to UCF, Research Park, Siemens, Lockheed, Oviedo on Minutes from "The Park" which includes shopping, bistros, fine dining, entertainment and more!“A” rated school district! Easy access to Hwy 417, 408, Downtown Orlando! Welcome Home! Make your appointment today!
Location
State FL
County Seminole
Community Arborview Park Rep
Zoning PUD
Rooms
Other Rooms Family Room, Inside Utility
Interior
Interior Features Kitchen/Family Room Combo, Open Floorplan, Walk-In Closet(s)
Heating Central
Cooling Central Air
Flooring Carpet, Ceramic Tile
Fireplace false
Appliance Dishwasher, Disposal, Dryer, Electric Water Heater, Microwave, Range, Refrigerator, Washer
Laundry Inside, Laundry Closet
Exterior
Exterior Feature Irrigation System, Sliding Doors
Garage Driveway, Garage Door Opener
Garage Spaces 2.0
Community Features Deed Restrictions, Irrigation-Reclaimed Water, Playground, Pool, Sidewalks
Utilities Available Cable Available, Fire Hydrant, Public, Sprinkler Recycled, Street Lights, Underground Utilities
Roof Type Shingle
Porch Patio
Attached Garage true
Garage true
Private Pool No
Building
Lot Description Corner Lot, Sidewalk, Street Dead-End
Story 2
Entry Level Two
Foundation Slab
Lot Size Range Up to 10,889 Sq. Ft.
Sewer Public Sewer
Water Public
Architectural Style Traditional
Structure Type Block,Stucco
New Construction false
Construction Status Financing,Inspections
Schools
Elementary Schools Evans Elementary
Middle Schools Jackson Heights Middle
High Schools Oviedo High
Others
Pets Allowed Yes
HOA Fee Include Pool,Maintenance Grounds,Pest Control
Senior Community No
Ownership Fee Simple
Acceptable Financing Cash, Conventional, FHA, VA Loan
Membership Fee Required Required
Listing Terms Cash, Conventional, FHA, VA Loan
Special Listing Condition None
Read Less Info
Want to know what your home might be worth? Contact us for a FREE valuation!

Our team is ready to help you sell your home for the highest possible price ASAP

© 2024 My Florida Regional MLS DBA Stellar MLS. All Rights Reserved.
Bought with TUSCAWILLA REALTY, INC

"My job is to find and attract mastery-based agents to the office, protect the culture, and make sure everyone is happy! "







