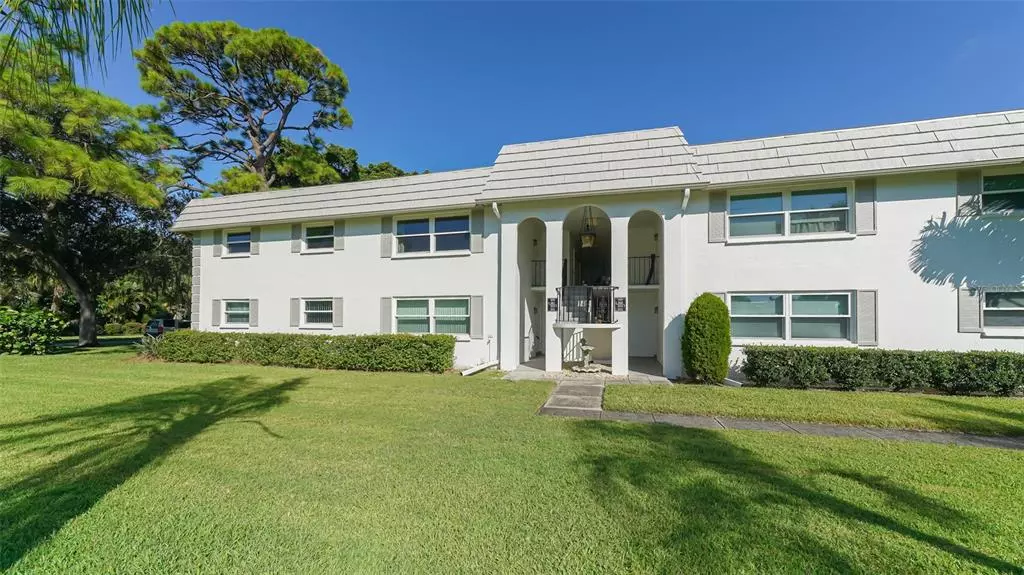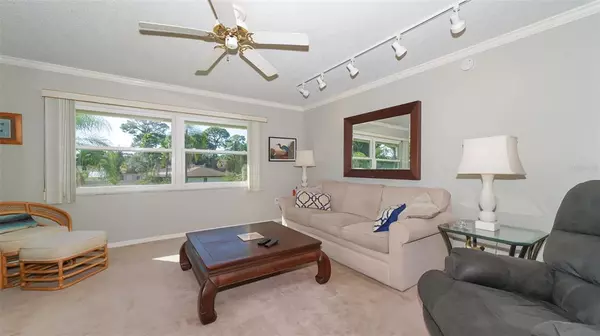$215,000
$250,000
14.0%For more information regarding the value of a property, please contact us for a free consultation.
2 Beds
2 Baths
975 SqFt
SOLD DATE : 12/09/2021
Key Details
Sold Price $215,000
Property Type Condo
Sub Type Condominium
Listing Status Sold
Purchase Type For Sale
Square Footage 975 sqft
Price per Sqft $220
Subdivision Baywood Colony Garden Apts
MLS Listing ID A4514115
Sold Date 12/09/21
Bedrooms 2
Full Baths 2
Condo Fees $1,182
Construction Status Financing,Inspections
HOA Y/N No
Year Built 1976
Annual Tax Amount $1,216
Property Description
Great Location West of the Trail in Baywood Colony Garden Condos!!! 2BR/2BA End Unit Turnkey Furnished (excluding pictures and one mirror) on the second floor of the two story building on Hollywood Blvd. and Sherman St. Not far from Stickney Point Rd and 41 over to Beautiful Siesta Key Beach!! Condo Features Crown Molding in living room area and both bedrooms. Large picture window in living room has a western exposure providing beautiful sunset colors. Luxury light vinyl wood flooring in foyer and in hallway. Carpet in living room and both bedrooms. Large Master Bedroom has king size bed and its own private bathroom. Second Bedroom has queen size bed and built-in bookcase. Ceramic tile in both bathrooms. New AC and New Hot Water Heater and New Hurricane Windows!! Large storage closet near front door of condo. Just minutes to downtown, the beaches, lots of shopping and restaurants and next to the 60 acres Phillipi Estate Park. Easy to Show!!
Location
State FL
County Sarasota
Community Baywood Colony Garden Apts
Zoning RMF3
Interior
Interior Features Ceiling Fans(s), Crown Molding, Living Room/Dining Room Combo, Master Bedroom Main Floor, Walk-In Closet(s)
Heating Central, Electric, Heat Pump
Cooling Central Air
Flooring Carpet, Ceramic Tile, Laminate
Furnishings Partially
Fireplace true
Appliance Dishwasher, Disposal, Electric Water Heater, Microwave, Range, Range Hood
Exterior
Exterior Feature Sidewalk
Parking Features Assigned, Guest
Community Features Buyer Approval Required, Deed Restrictions, Sidewalks
Utilities Available Cable Connected, Electricity Connected, Fire Hydrant, Sewer Connected, Water Connected
Amenities Available Laundry
View Garden
Roof Type Shingle
Porch None
Garage false
Private Pool No
Building
Story 2
Entry Level One
Foundation Slab
Lot Size Range Non-Applicable
Sewer Public Sewer
Water Public
Structure Type Block,Stucco
New Construction false
Construction Status Financing,Inspections
Schools
Elementary Schools Phillippi Shores Elementary
Middle Schools Brookside Middle
High Schools Riverview High
Others
Pets Allowed Size Limit, Yes
HOA Fee Include Cable TV,Escrow Reserves Fund,Maintenance Structure,Maintenance Grounds,Management,Pest Control,Trash
Senior Community No
Pet Size Very Small (Under 15 Lbs.)
Ownership Condominium
Monthly Total Fees $394
Acceptable Financing Cash
Membership Fee Required None
Listing Terms Cash
Num of Pet 1
Special Listing Condition None
Read Less Info
Want to know what your home might be worth? Contact us for a FREE valuation!

Our team is ready to help you sell your home for the highest possible price ASAP

© 2024 My Florida Regional MLS DBA Stellar MLS. All Rights Reserved.
Bought with BRIGHT REALTY

"My job is to find and attract mastery-based agents to the office, protect the culture, and make sure everyone is happy! "







