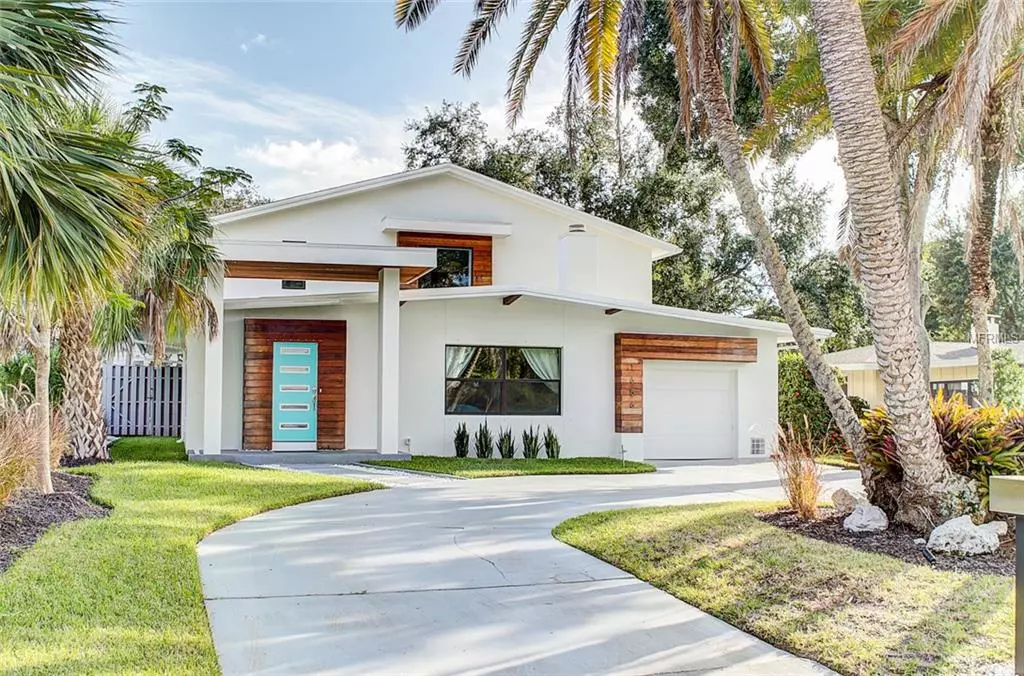$7,000
$1,175,000
99.4%For more information regarding the value of a property, please contact us for a free consultation.
4 Beds
4 Baths
3,346 SqFt
SOLD DATE : 03/12/2019
Key Details
Sold Price $7,000
Property Type Single Family Home
Sub Type Single Family Residence
Listing Status Sold
Purchase Type For Sale
Square Footage 3,346 sqft
Price per Sqft $2
Subdivision Mcclellan Park
MLS Listing ID T3138897
Sold Date 03/12/19
Bedrooms 4
Full Baths 3
Half Baths 1
HOA Y/N No
Year Built 1956
Annual Tax Amount $9,525
Lot Size 7,840 Sqft
Acres 0.18
Property Description
BRING US AN OFFER! This gorgeous home is positioned in one of Sarasota's most desirable and sought after communities in West of Trail, McClellan Park. It offers over 3,300 sq ft, 4 bed, 3 1/2 baths and countless, meticulous finishes. This gorgeous pool homes was originally built by Ralph Twitchell and expanded in 1989. It is larger than it looks from the street! The bright, open floor plan features an inviting kitchen with hand stained island and plenty of space to entertain. The kitchen is open to the dining and living room featuring a wood burning fireplace. There are 2 bedrooms with a Jack n Jill bathroom conveniently located on the main level. On the second floor along with an additional en suite bedroom and large loft, the master bedroom boasts an over-sized walk in closet, state-of-the-art walk in shower and separate stand alone soak tub. From the hand crafted master balcony, one can look over the green space with sparkling blue pool, pergola and new bench with fire pit. This is Florida living is at its best, with established trees peaking in through windows. Privacy abounds as you will have no back neighbors and green space on one side. The large circular drive plus garage will accommodate you and all your guests.
Location is everything! This home is close to Southside Village, Selby Gardens and Sarasota Memorial Hospital to name a few. You can take in the beautiful sunsets over the Bayfront nearby or a short drive to Siesta Key and Lido Beaches. Check out the 3D tour of the property!
Location
State FL
County Sarasota
Community Mcclellan Park
Zoning RSF1
Rooms
Other Rooms Loft
Interior
Interior Features Cathedral Ceiling(s), Ceiling Fans(s), Solid Surface Counters, Split Bedroom, Walk-In Closet(s), Window Treatments
Heating Electric
Cooling Central Air
Flooring Tile
Fireplace true
Appliance Dishwasher, Dryer, Microwave, Range, Refrigerator, Washer, Wine Refrigerator
Laundry Inside, Laundry Closet
Exterior
Exterior Feature Balcony, Fence, Sliding Doors
Parking Features Circular Driveway
Garage Spaces 1.0
Pool Gunite, In Ground
Community Features None
Utilities Available Cable Available, Electricity Available
Roof Type Shingle
Porch Deck
Attached Garage true
Garage true
Private Pool Yes
Building
Foundation Slab
Lot Size Range Up to 10,889 Sq. Ft.
Sewer Public Sewer
Water Public
Architectural Style Contemporary
Structure Type Stucco
New Construction false
Schools
Elementary Schools Southside Elementary
High Schools Sarasota High
Others
HOA Fee Include None
Senior Community No
Ownership Fee Simple
Acceptable Financing Cash, Conventional
Listing Terms Cash, Conventional
Special Listing Condition None
Read Less Info
Want to know what your home might be worth? Contact us for a FREE valuation!

Our team is ready to help you sell your home for the highest possible price ASAP

© 2024 My Florida Regional MLS DBA Stellar MLS. All Rights Reserved.
Bought with PREMIER SOTHEBYS INTL REALTY

"My job is to find and attract mastery-based agents to the office, protect the culture, and make sure everyone is happy! "







