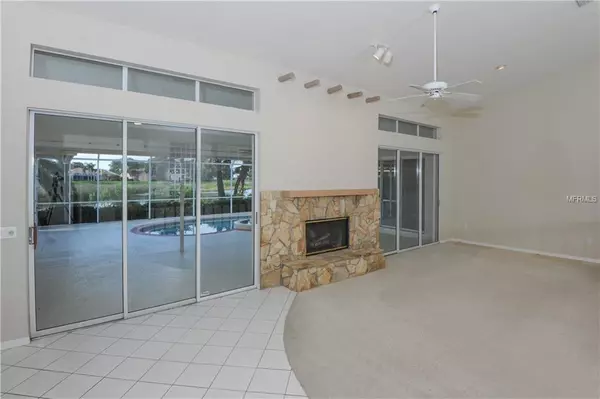$375,000
$375,000
For more information regarding the value of a property, please contact us for a free consultation.
3 Beds
2 Baths
2,934 SqFt
SOLD DATE : 02/18/2019
Key Details
Sold Price $375,000
Property Type Single Family Home
Sub Type Single Family Residence
Listing Status Sold
Purchase Type For Sale
Square Footage 2,934 sqft
Price per Sqft $127
Subdivision Deer Creek
MLS Listing ID A4407480
Sold Date 02/18/19
Bedrooms 3
Full Baths 2
Construction Status Inspections
HOA Fees $119/qua
HOA Y/N Yes
Year Built 1990
Annual Tax Amount $4,185
Lot Size 0.280 Acres
Acres 0.28
Property Description
Drastically reduced!!!!!
Mid Century Modern Gem in the beautiful community of Deer Creek. This one-of-a-kind beauty is waiting for a special new owner. Open concept with character. Spacious rooms with a great water view. The sound proofed media room was designed as a music room but would also make an awesome theater room. The very spacious kitchen has lots of counter top and cabinet space. The garden window is an added bonus. Lots of natural light throughout the home. Hurricane shutter for the windows and hurricane curtain for the patio adds additional security to this lovely home. The inside and outside of the home have been very recently painted. The roof is 8 years old.
The inviting pool with the spa looks out over a beautiful large pond, and it's already wired for a heater. Three A/C systems with 3 thermostats have been maintained with ongoing service contracts; two water heaters, one for the master bath, one for the main bath, kitchen and laundry room. They also have a termite prevention system in place.
Location
State FL
County Sarasota
Community Deer Creek
Zoning PUD
Rooms
Other Rooms Bonus Room, Media Room
Interior
Interior Features Ceiling Fans(s), High Ceilings, L Dining, Open Floorplan, Split Bedroom, Walk-In Closet(s)
Heating Electric
Cooling Central Air
Flooring Carpet, Ceramic Tile
Furnishings Unfurnished
Fireplace true
Appliance Built-In Oven, Dishwasher, Disposal, Dryer, Electric Water Heater, Exhaust Fan, Microwave, Range, Range Hood, Refrigerator, Washer
Laundry Laundry Room
Exterior
Exterior Feature Hurricane Shutters, Irrigation System
Garage Spaces 1.0
Pool Gunite, In Ground
Utilities Available Cable Available, Cable Connected, Electricity Connected
View Y/N 1
View Pool, Water
Roof Type Tile
Porch Enclosed, Rear Porch, Screened
Attached Garage true
Garage true
Private Pool Yes
Building
Story 1
Entry Level One
Foundation Slab
Lot Size Range 1/4 Acre to 21779 Sq. Ft.
Sewer Public Sewer
Water Canal/Lake For Irrigation
Architectural Style Contemporary
Structure Type Stucco
New Construction false
Construction Status Inspections
Others
Pets Allowed No
Senior Community No
Ownership Fee Simple
Monthly Total Fees $119
Membership Fee Required Required
Special Listing Condition None
Read Less Info
Want to know what your home might be worth? Contact us for a FREE valuation!

Our team is ready to help you sell your home for the highest possible price ASAP

© 2024 My Florida Regional MLS DBA Stellar MLS. All Rights Reserved.
Bought with COLDWELL BANKER RESIDENTIAL R.

"My job is to find and attract mastery-based agents to the office, protect the culture, and make sure everyone is happy! "







