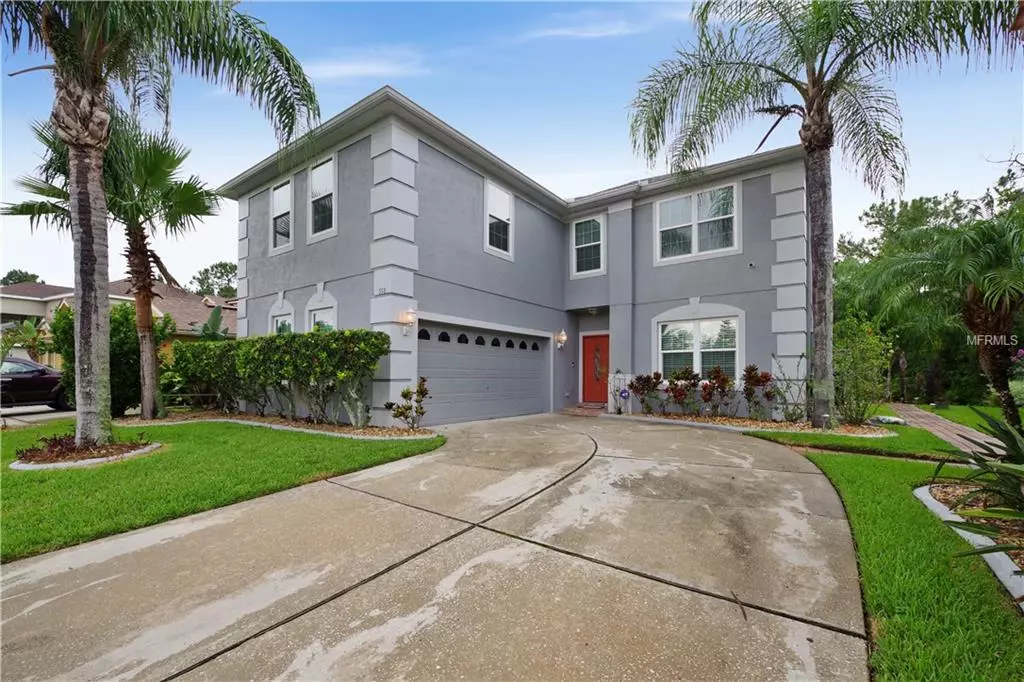$334,000
$349,900
4.5%For more information regarding the value of a property, please contact us for a free consultation.
5 Beds
4 Baths
3,529 SqFt
SOLD DATE : 01/29/2019
Key Details
Sold Price $334,000
Property Type Single Family Home
Sub Type Single Family Residence
Listing Status Sold
Purchase Type For Sale
Square Footage 3,529 sqft
Price per Sqft $94
Subdivision Waterford Chase Village Tr B &
MLS Listing ID O5721542
Sold Date 01/29/19
Bedrooms 5
Full Baths 4
Construction Status Appraisal,Financing,Inspections
HOA Fees $38/ann
HOA Y/N Yes
Year Built 1998
Annual Tax Amount $3,161
Lot Size 6,534 Sqft
Acres 0.15
Property Description
In between Waterford Lakes and Avalon Park lay the community of Waterford Chase. Surrounded by all the conveniences of the desirable East Orlando area, this two-story property sits against beautiful conservation to allow for a peaceful reprieve. A two-sided fireplace in the master suite and gorgeous wood flooring add a rustic and calming feel to a home that has been thoughtfully designed and well-maintained. Tile and carpet flooring have also been integrated in this property to create versatile spaces to live and enjoy life. Space is plentiful with five bedrooms, four bathrooms, an open loft, common areas that flow together beautifully, and a two-car side-loaded garage. Outdoors, a memorable curb appeal leads around to a backyard area that features a large tiled, screen-enclosed patio with jacuzzi hot tub and shaded pergola. Relax under the sun or the stars, this area overlooks all things nature in your very own backyard refuge. Waterford Chase HOA offers multiple amenities to its homeowners to include a community park with tennis and basketball courts, a playground area, walking trails, and several spacious fields ideal for recreation and pets. Home sweet home in one of Orlando's most convenient locations. Schedule a private tour today.
Location
State FL
County Orange
Community Waterford Chase Village Tr B &
Zoning P-D
Rooms
Other Rooms Inside Utility, Loft
Interior
Interior Features Ceiling Fans(s), Open Floorplan, Solid Surface Counters, Stone Counters, Walk-In Closet(s)
Heating Central, Electric, Heat Pump
Cooling Central Air
Flooring Carpet, Ceramic Tile, Laminate, Wood
Fireplace true
Appliance Dishwasher, Microwave, Range, Refrigerator
Laundry Inside, Laundry Room
Exterior
Exterior Feature Rain Gutters, Sidewalk, Sliding Doors
Parking Features Driveway, Garage Door Opener, Garage Faces Side, Guest, On Street, Open, Parking Pad
Garage Spaces 2.0
Community Features Deed Restrictions, Park, Playground, Sidewalks, Tennis Courts
Utilities Available BB/HS Internet Available, Cable Available, Cable Connected, Electricity Available, Electricity Connected, Public, Sewer Available, Sewer Connected, Street Lights
View Trees/Woods
Roof Type Shingle
Porch Rear Porch, Screened
Attached Garage true
Garage true
Private Pool No
Building
Lot Description Conservation Area, In County, Sidewalk, Paved
Foundation Slab
Lot Size Range Up to 10,889 Sq. Ft.
Sewer Public Sewer
Water Public
Architectural Style Contemporary
Structure Type Block,Stucco
New Construction false
Construction Status Appraisal,Financing,Inspections
Schools
Elementary Schools Camelot Elem
Middle Schools Discovery Middle
High Schools Timber Creek High
Others
Pets Allowed No
Senior Community No
Ownership Fee Simple
Monthly Total Fees $38
Acceptable Financing Cash, FHA, VA Loan
Membership Fee Required Required
Listing Terms Cash, FHA, VA Loan
Special Listing Condition None
Read Less Info
Want to know what your home might be worth? Contact us for a FREE valuation!

Our team is ready to help you sell your home for the highest possible price ASAP

© 2024 My Florida Regional MLS DBA Stellar MLS. All Rights Reserved.
Bought with VINTAGE REALTY SOLUTIONS

"My job is to find and attract mastery-based agents to the office, protect the culture, and make sure everyone is happy! "







