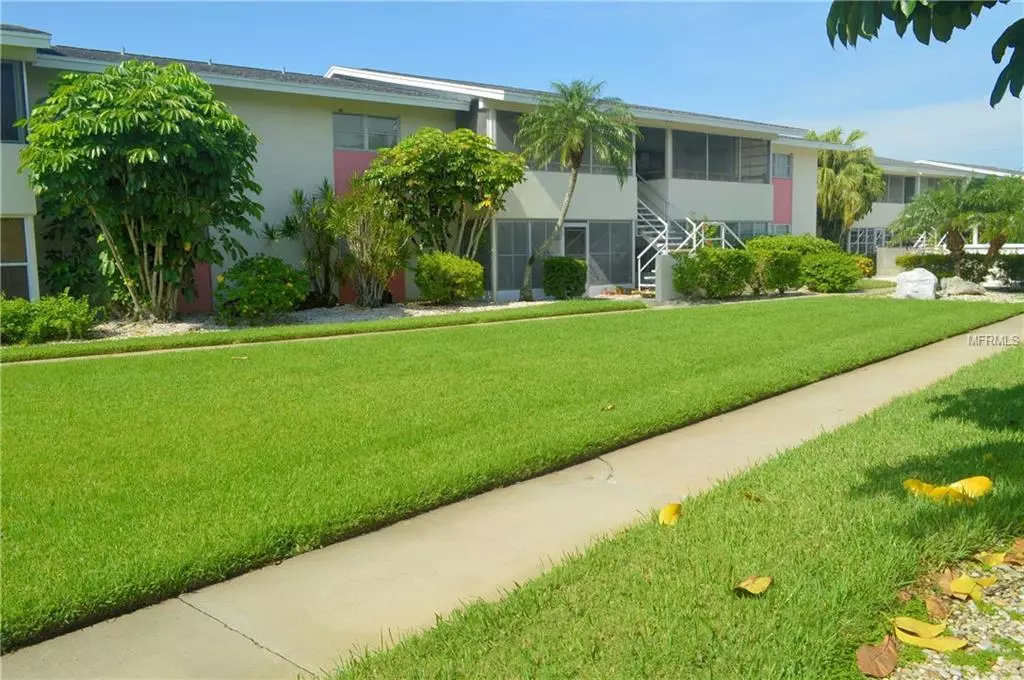$130,000
$135,000
3.7%For more information regarding the value of a property, please contact us for a free consultation.
2 Beds
2 Baths
1,260 SqFt
SOLD DATE : 04/05/2019
Key Details
Sold Price $130,000
Property Type Condo
Sub Type Condominium
Listing Status Sold
Purchase Type For Sale
Square Footage 1,260 sqft
Price per Sqft $103
Subdivision Forest Lakes Country Club Estate
MLS Listing ID A4409191
Sold Date 04/05/19
Bedrooms 2
Full Baths 2
Condo Fees $293
Construction Status Inspections,Other Contract Contingencies
HOA Y/N No
Year Built 1964
Annual Tax Amount $1,137
Property Description
This is the one * GROUND FLOOR CONDO * NEWER UPDATED KITCHEN with NEWER appliances * Kitchen features Eat-in area and a lot of storage & counter space * Both Baths have been UPDATED and show light & bright * Very large condo for the money! * Master Bedroom with walk-in closet * Family Room * Dining Room * Large Living Room * Relax in your OVERSIZED Screened Lanai with GREENBELT VIEWS * A short walk to community swimming pool * Enjoy your slice of paradise * Condo comes with a carport & guest parking * Centrally located to Westfield Mall as well as Southgate shopping, dining, Cinema Bistro, and just a short drive to Siesta Key Beach or downtown * Furniture available under a separate contract OR turnkey separate contract * One look & you'll fall in love! *
Location
State FL
County Sarasota
Community Forest Lakes Country Club Estate
Zoning RMF3
Rooms
Other Rooms Family Room
Interior
Interior Features Ceiling Fans(s), Crown Molding, Walk-In Closet(s), Window Treatments
Heating Central
Cooling Central Air
Flooring Carpet, Ceramic Tile
Fireplace false
Appliance Dishwasher, Microwave, Range, Refrigerator
Exterior
Exterior Feature Other
Parking Features Guest
Community Features Buyer Approval Required, Deed Restrictions, Pool
Utilities Available Cable Connected, Sewer Connected
Amenities Available Laundry, Maintenance, Vehicle Restrictions
View Park/Greenbelt, Pool
Roof Type Shingle
Porch Covered, Rear Porch, Screened
Garage false
Private Pool No
Building
Story 2
Entry Level One
Foundation Slab
Sewer Public Sewer
Water Public
Structure Type Stucco
New Construction false
Construction Status Inspections,Other Contract Contingencies
Schools
Elementary Schools Wilkinson Elementary
Middle Schools Brookside Middle
High Schools Sarasota High
Others
Pets Allowed No
HOA Fee Include Cable TV,Pool,Escrow Reserves Fund,Insurance,Maintenance Structure,Maintenance Grounds,Management,Pest Control,Private Road,Sewer,Water
Senior Community No
Ownership Condominium
Monthly Total Fees $293
Acceptable Financing Cash, Conventional
Listing Terms Cash, Conventional
Special Listing Condition None
Read Less Info
Want to know what your home might be worth? Contact us for a FREE valuation!

Our team is ready to help you sell your home for the highest possible price ASAP

© 2024 My Florida Regional MLS DBA Stellar MLS. All Rights Reserved.
Bought with AMY ROBINSON REAL ESTATE LLC

"My job is to find and attract mastery-based agents to the office, protect the culture, and make sure everyone is happy! "







