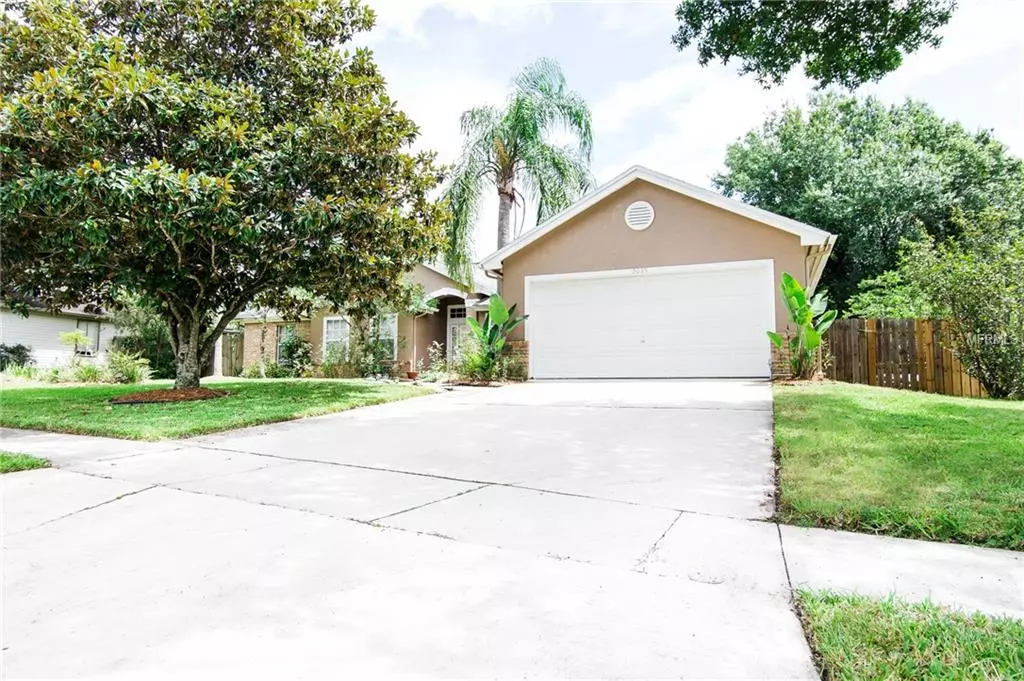$300,900
$304,900
1.3%For more information regarding the value of a property, please contact us for a free consultation.
3 Beds
2 Baths
2,094 SqFt
SOLD DATE : 01/29/2019
Key Details
Sold Price $300,900
Property Type Single Family Home
Sub Type Single Family Residence
Listing Status Sold
Purchase Type For Sale
Square Footage 2,094 sqft
Price per Sqft $143
Subdivision Stillwater Ph 3
MLS Listing ID O5727018
Sold Date 01/29/19
Bedrooms 3
Full Baths 2
Construction Status Appraisal,Financing,Inspections
HOA Fees $19/ann
HOA Y/N Yes
Year Built 1990
Annual Tax Amount $2,203
Lot Size 0.290 Acres
Acres 0.29
Property Description
**JUST REDUCED - NEW ROOF (9/25) AND NEW GUTTERS (10/12)** This stunning 3/2 with matured and well maintained landscaping has the curb appeal you've been looking for! Upon entering you'll fall in love with the natural lighting and open floor plan of this perfectly laid out Oviedo home. To the left of the foyer is the formal dinning room and to the right you'll find the formal living room. The oversized family room offers vaulted ceilings, skylights, stone fireplace and French doors leading to your covered and screened patio. The kitchen overlooks the family room, which is perfect for entertaining, and features an exotic granite, breakfast bar and nook. Your large master is split from the other bedrooms and equipped with a bathroom you'll fall in love with and generous closet space. On the other side of the house you'll find the other two bedrooms and shared hall bath. Laundry is located inside and has a walk through to the garage. The covered patio is perfect for the evenings! Beautifully tiled and extends further than a standard porch. The backyard is fully fenced with gates on each side and storage shed. Not only is this home located close to UCF, shopping, restaurants, medical and major highways but is zoned to all A RATED SCHOOLS. This home won't last long, call before it's gone!
Location
State FL
County Seminole
Community Stillwater Ph 3
Zoning R-1AA
Interior
Interior Features Ceiling Fans(s), Living Room/Dining Room Combo, Open Floorplan, Skylight(s), Split Bedroom, Vaulted Ceiling(s), Walk-In Closet(s)
Heating Central
Cooling Central Air
Flooring Carpet, Ceramic Tile
Fireplace true
Appliance Dishwasher, Disposal, Dryer, Microwave, Range, Refrigerator, Washer
Exterior
Exterior Feature Fence, French Doors, Irrigation System, Lighting, Sidewalk
Garage Spaces 2.0
Utilities Available Public
Roof Type Shingle
Attached Garage true
Garage true
Private Pool No
Building
Foundation Slab
Lot Size Range 1/4 Acre to 21779 Sq. Ft.
Sewer Public Sewer
Water Public
Structure Type Metal Frame,Stucco
New Construction false
Construction Status Appraisal,Financing,Inspections
Others
Pets Allowed Yes
Senior Community No
Ownership Fee Simple
Monthly Total Fees $19
Membership Fee Required Required
Special Listing Condition None
Read Less Info
Want to know what your home might be worth? Contact us for a FREE valuation!

Our team is ready to help you sell your home for the highest possible price ASAP

© 2024 My Florida Regional MLS DBA Stellar MLS. All Rights Reserved.
Bought with WEICHERT REALTORS HALLMARK PROPERTIES

"My job is to find and attract mastery-based agents to the office, protect the culture, and make sure everyone is happy! "







