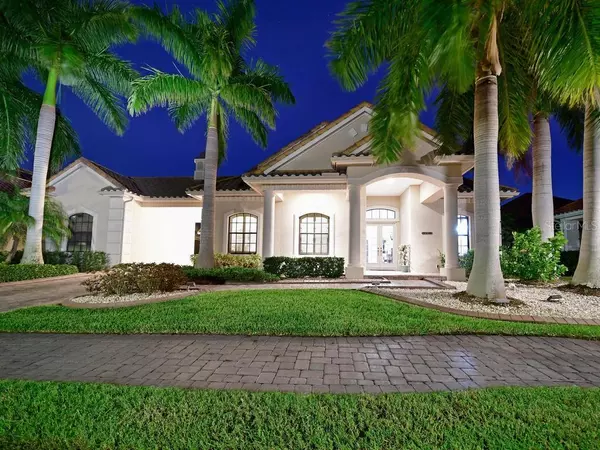$1,040,000
$1,099,000
5.4%For more information regarding the value of a property, please contact us for a free consultation.
6 Beds
5 Baths
4,639 SqFt
SOLD DATE : 07/29/2020
Key Details
Sold Price $1,040,000
Property Type Single Family Home
Sub Type Single Family Residence
Listing Status Sold
Purchase Type For Sale
Square Footage 4,639 sqft
Price per Sqft $224
Subdivision Harbour Walk, Riverdale Rev
MLS Listing ID A4415119
Sold Date 07/29/20
Bedrooms 6
Full Baths 5
Construction Status Financing,Inspections
HOA Fees $120
HOA Y/N Yes
Year Built 2006
Annual Tax Amount $11,938
Lot Size 9,583 Sqft
Acres 0.22
Property Description
$40K BUYER BONUS!! Experience the ultimate in GRAND SCALE COASTAL LIVING! Expansive home offering 6 bedrooms, 5 baths and over 4600 sq. ft. of living space. This stunning Custom-Built waterfront ESTATE HOME is perfect for large or extended family. Main floor boasts intricate Architectural details, coffered ceilings, wood floors and 3-zoned Air Conditioning system. Massive kitchen with custom wood cabinets, granite countertops, state-of-the-art stainless appliances, double ovens, 5-burner gas stovetop, center island, wine cooler flanked by breakfast area and family room would inspire any chef. Relax and enjoy the magnificent MASTER SUITE, walk-in closets, lavish spa inspired bath all steps from resort-style pool, spa and lanai. Invite your closest friends to spend time in the second-floor retreat offering spacious Theatre Room, game room, mini kitchen, 2 bedrooms, 2 baths, glass sliders leading to the generous balcony area complete with spiral staircase for convenient access to first floor outdoor spaces. The outdoor boating lifestyle is found in the enchanted stone sculpted saltwater HTD pool, spa and waterfalls with fiber optic lighting, summer kitchen, paved lanai and private back yard DOCK decked out with 100-amp service, cable TV and Tide Slides to protect your prized vessel. Coastal-style grand living at its best behind the gates of Harbour Walk at The Inlets. Strategically located near I-75, I-275, world class shopping and dining, St. Pete, Tampa, Sarasota and Lakewood Ranch are minutes away.
Location
State FL
County Manatee
Community Harbour Walk, Riverdale Rev
Zoning PDP
Rooms
Other Rooms Bonus Room, Family Room, Inside Utility, Media Room
Interior
Interior Features Cathedral Ceiling(s), Ceiling Fans(s), Eat-in Kitchen, High Ceilings, Kitchen/Family Room Combo, Open Floorplan, Solid Wood Cabinets, Split Bedroom, Stone Counters, Vaulted Ceiling(s), Walk-In Closet(s)
Heating Central, Zoned
Cooling Central Air, Zoned
Flooring Carpet, Ceramic Tile, Wood
Fireplace false
Appliance Bar Fridge, Built-In Oven, Convection Oven, Dishwasher, Disposal, Gas Water Heater, Range, Refrigerator, Wine Refrigerator
Laundry Inside, Laundry Room
Exterior
Exterior Feature Balcony, Irrigation System, Lighting, Outdoor Grill, Outdoor Kitchen, Sliding Doors
Parking Features Driveway, Garage Door Opener, Guest, Other, Portico
Garage Spaces 3.0
Pool Gunite, Heated, In Ground, Outside Bath Access, Salt Water, Screen Enclosure
Community Features Deed Restrictions, Fishing, Gated, Park, Playground, Tennis Courts, Water Access, Waterfront
Utilities Available Cable Connected, Public, Street Lights, Underground Utilities
Amenities Available Gated, Park, Playground, Tennis Court(s)
Waterfront Description Canal - Freshwater
View Y/N 1
Water Access 1
Water Access Desc Bay/Harbor,Canal - Freshwater,Canal - Saltwater,Freshwater Canal w/Lift to Saltwater Canal,Gulf/Ocean,Gulf/Ocean to Bay,Intracoastal Waterway,River
View Water
Roof Type Tile
Porch Enclosed, Screened
Attached Garage true
Garage true
Private Pool Yes
Building
Lot Description FloodZone, City Limits, Sidewalk, Paved
Entry Level Two
Foundation Slab
Lot Size Range Up to 10,889 Sq. Ft.
Sewer Public Sewer
Water Public
Architectural Style Custom, Spanish/Mediterranean
Structure Type Block,Stucco
New Construction false
Construction Status Financing,Inspections
Schools
Elementary Schools William H. Bashaw Elementary
Middle Schools Carlos E. Haile Middle
High Schools Braden River High
Others
Pets Allowed Yes
HOA Fee Include Security
Senior Community No
Ownership Fee Simple
Monthly Total Fees $240
Acceptable Financing Cash, Conventional
Membership Fee Required Required
Listing Terms Cash, Conventional
Special Listing Condition None
Read Less Info
Want to know what your home might be worth? Contact us for a FREE valuation!

Our team is ready to help you sell your home for the highest possible price ASAP

© 2024 My Florida Regional MLS DBA Stellar MLS. All Rights Reserved.
Bought with MICHAEL SAUNDERS & COMPANY

"My job is to find and attract mastery-based agents to the office, protect the culture, and make sure everyone is happy! "







