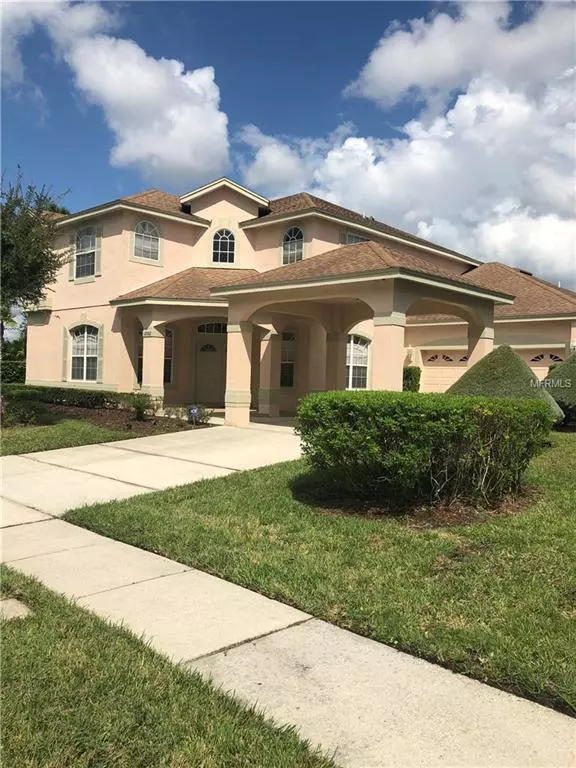$412,500
$421,000
2.0%For more information regarding the value of a property, please contact us for a free consultation.
5 Beds
4 Baths
3,304 SqFt
SOLD DATE : 12/27/2019
Key Details
Sold Price $412,500
Property Type Single Family Home
Sub Type Single Family Residence
Listing Status Sold
Purchase Type For Sale
Square Footage 3,304 sqft
Price per Sqft $124
Subdivision Waterford Chase Village Tr F
MLS Listing ID O5739451
Sold Date 12/27/19
Bedrooms 5
Full Baths 4
Construction Status Financing
HOA Fees $63/ann
HOA Y/N Yes
Year Built 2001
Annual Tax Amount $5,658
Lot Size 9,583 Sqft
Acres 0.22
Property Description
Good news our house has a New Roof, pool pump and is priced to sell Beautiful 5 bedroom 4 bath home featuring 2 Master Bedrooms downstairs with 2nd Master giving an access bath to the hall living area.Home is in Waterford Chase, Sabal Isles.Home has many custom upgrades with ceramic tile in high traffic areas including kitchen, baths, Foyer, breakfast and great room.Large kitchen with an island features hard surface counter tops and glass paneled cabinet doors.Separate formal dining and living areas flank the entry as you enter an expansive vaulted ceiling with transom windows in the great room appointed with a custom built in fireplace. Breakfast room and counter bar give ample space to feed a large family with walk in pantry and indoor laundry off the garage entry. From the great room you can swing the patio doors open to spend your quiet moments on a well covered patio before walking into the 20x40 Pool and screened area featuring custom designed pool and spa. Home also features a porte cochere side entry and front portico at entry while including a 2 car garage.Custom railed stairs take you into a family room loft that overlooks the great room, area was purposefully designed with the family in mind.3 Upstairs bedrooms 1 with its own bath and the other 2 share a Jack and Jill bath with hall access as well. Area is convenient to shopping and all major road arteries for easy access to International airport, Waterford Lakes Town Center, UCF, Valencia, Downtown, Medical City, Lockheed, Siemans and beaches
Location
State FL
County Orange
Community Waterford Chase Village Tr F
Zoning P-D
Rooms
Other Rooms Family Room, Formal Dining Room Separate, Formal Living Room Separate, Great Room, Inside Utility, Loft
Interior
Interior Features Built-in Features, Cathedral Ceiling(s), Ceiling Fans(s), Crown Molding, High Ceilings, Kitchen/Family Room Combo, Open Floorplan, Solid Surface Counters, Split Bedroom, Vaulted Ceiling(s), Walk-In Closet(s), Window Treatments
Heating Electric, Heat Pump, Zoned
Cooling Central Air, Zoned
Flooring Carpet, Ceramic Tile
Fireplace true
Appliance Dishwasher, Disposal, Dryer, Electric Water Heater, Ice Maker, Microwave, Range, Range Hood, Refrigerator, Washer
Laundry Inside, Laundry Room
Exterior
Exterior Feature French Doors, Irrigation System
Parking Features Covered, Driveway, Garage Door Opener, Portico
Garage Spaces 2.0
Pool Gunite, In Ground, Pool Alarm
Community Features Deed Restrictions, Gated, Park, Playground, Tennis Courts
Utilities Available BB/HS Internet Available, Cable Available, Cable Connected, Electricity Available, Electricity Connected, Phone Available, Public, Street Lights, Underground Utilities
View Garden
Roof Type Shingle
Porch Covered, Front Porch, Rear Porch, Screened
Attached Garage false
Garage true
Private Pool Yes
Building
Lot Description Corner Lot, Sidewalk
Entry Level Two
Foundation Slab
Lot Size Range Up to 10,889 Sq. Ft.
Sewer Public Sewer
Water None
Architectural Style Florida, Traditional
Structure Type Block,Stucco
New Construction false
Construction Status Financing
Schools
Elementary Schools Camelot Elem
Middle Schools Discovery Middle
High Schools Timber Creek High
Others
Pets Allowed Yes
Ownership Fee Simple
Monthly Total Fees $63
Acceptable Financing Cash, Conventional
Membership Fee Required Required
Listing Terms Cash, Conventional
Special Listing Condition None
Read Less Info
Want to know what your home might be worth? Contact us for a FREE valuation!

Our team is ready to help you sell your home for the highest possible price ASAP

© 2024 My Florida Regional MLS DBA Stellar MLS. All Rights Reserved.
Bought with TKC PLATINUM PROPERTIES

"My job is to find and attract mastery-based agents to the office, protect the culture, and make sure everyone is happy! "







