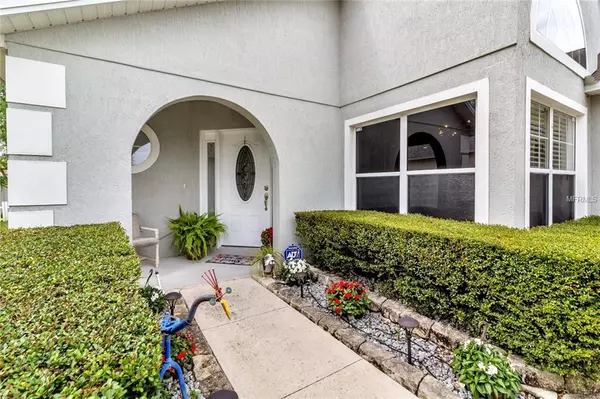$213,000
$214,000
0.5%For more information regarding the value of a property, please contact us for a free consultation.
3 Beds
2 Baths
1,465 SqFt
SOLD DATE : 12/21/2018
Key Details
Sold Price $213,000
Property Type Single Family Home
Sub Type Single Family Residence
Listing Status Sold
Purchase Type For Sale
Square Footage 1,465 sqft
Price per Sqft $145
Subdivision Eagleridge Ph 02
MLS Listing ID S5009343
Sold Date 12/21/18
Bedrooms 3
Full Baths 2
Construction Status Appraisal
HOA Fees $36/qua
HOA Y/N Yes
Year Built 2007
Annual Tax Amount $1,038
Lot Size 8,712 Sqft
Acres 0.2
Property Description
QUAINT, CLASSY, MOVE IN READY, AND PRICED PERFECTLY! You won't want to miss this beautiful 3 bedroom/2 bathroom split floor plan in the established community of Eagleridge! The owner has kept this home in immaculate shape, sparing no attention to detail. From the moment you pull up to your home on the cul de sac you will notice the perfectly manicured lawn, and extended driveway. As you walk through the front door into the foyer you'll be impressed by the very open floor plan! The large combo great room leads to a very open kitchen with a breakfast nook. The kitchen comes equipped with all Frigidaire LG stainless steel appliances. From the kitchen, you'll walk into the large utility room with front loading stainless steel washer and dryer! The utility room leads to your well kept, 2 car garage. Ready to relax in comfort? As you walk back inside you'll notice the large master bedroom on one side, and the other two bedrooms on the other side of the home. The master bedroom is spacious and leads to your private bathroom with a garden tub and separate shower with a large walk in closet! This home is like your own private retreat away from the hustle and bustle of your daily life! Homes like this don't come along often in Eagleridge, so don't delay...schedule your private showing today! **More pictures coming soon** **Furnishings are negotiable**
Location
State FL
County Lake
Community Eagleridge Ph 02
Zoning PUD
Interior
Interior Features Cathedral Ceiling(s), Ceiling Fans(s), Eat-in Kitchen, Living Room/Dining Room Combo, Vaulted Ceiling(s), Walk-In Closet(s)
Heating Central
Cooling Central Air
Flooring Carpet, Ceramic Tile
Furnishings Unfurnished
Fireplace false
Appliance Dishwasher, Dryer, Microwave, Range, Refrigerator, Washer
Exterior
Exterior Feature Fence, Irrigation System
Parking Features Garage Door Opener
Garage Spaces 2.0
Community Features Association Recreation - Owned, Deed Restrictions, Playground, Pool, Tennis Courts
Utilities Available Cable Available, Public, Street Lights
Roof Type Shingle
Porch Front Porch
Attached Garage true
Garage true
Private Pool No
Building
Entry Level One
Foundation Slab
Lot Size Range Up to 10,889 Sq. Ft.
Sewer Public Sewer
Water Public
Architectural Style Contemporary, Traditional
Structure Type Block,Stucco
New Construction false
Construction Status Appraisal
Others
Pets Allowed Breed Restrictions
Senior Community No
Ownership Fee Simple
Acceptable Financing Cash, Conventional, FHA, VA Loan
Membership Fee Required Required
Listing Terms Cash, Conventional, FHA, VA Loan
Special Listing Condition None
Read Less Info
Want to know what your home might be worth? Contact us for a FREE valuation!

Our team is ready to help you sell your home for the highest possible price ASAP

© 2024 My Florida Regional MLS DBA Stellar MLS. All Rights Reserved.
Bought with THE PROPERTY PROS REAL ESTATE,

"My job is to find and attract mastery-based agents to the office, protect the culture, and make sure everyone is happy! "







