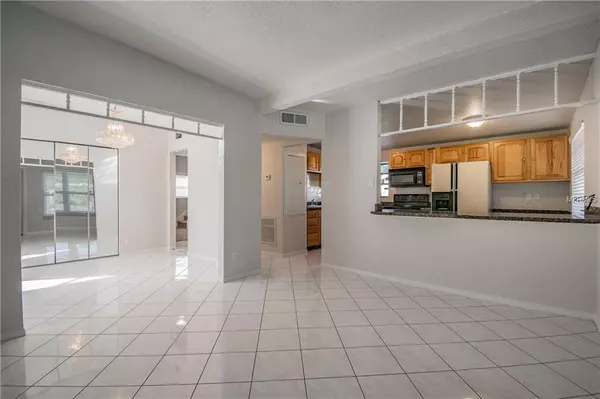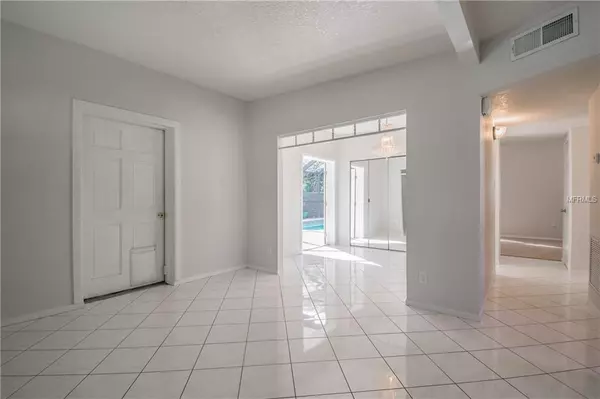$235,000
$249,900
6.0%For more information regarding the value of a property, please contact us for a free consultation.
5 Beds
3 Baths
1,992 SqFt
SOLD DATE : 02/27/2019
Key Details
Sold Price $235,000
Property Type Single Family Home
Sub Type Single Family Residence
Listing Status Sold
Purchase Type For Sale
Square Footage 1,992 sqft
Price per Sqft $117
Subdivision Crestridge 5Th Add
MLS Listing ID U8028641
Sold Date 02/27/19
Bedrooms 5
Full Baths 3
Construction Status Appraisal,Financing
HOA Y/N No
Year Built 1960
Annual Tax Amount $1,482
Lot Size 6,098 Sqft
Acres 0.14
Property Description
This is a great opportunity to own a five bedroom, three bath, pool home in beautiful Seminole with a spacious floor plan. The kitchen features wood cabinets and granite counter tops which open to the family room, great entertainment space. The home has been freshly painted inside and out. New carpets installed throughout the second floor, all bedrooms, and the living room. This floor plan offers volume ceilings, spacious rooms and light and bright decor. French doors open up from the dining room taking you out to the pool area. Laundry room/Pool room is connected to the garage and easily accessed from the interior. The home offers a large walk in storage closet on the second floor and additional storage in the garage. There are two driveways including a double long driveway on the right side of the home, perfect for RV or boat parking. The outdoor pool area is also a great place to entertain with a full screen enclosure, pavered pool deck, and a fire pit in the back yard. This home is located near shopping, entertainment, and Florida's top beaches. Also, walking distance to Bardmoor Elementary School. Call today to schedule your private showing!
Location
State FL
County Pinellas
Community Crestridge 5Th Add
Zoning R-3
Rooms
Other Rooms Attic, Family Room, Formal Dining Room Separate
Interior
Interior Features Ceiling Fans(s), Eat-in Kitchen, High Ceilings, Kitchen/Family Room Combo, L Dining, Solid Wood Cabinets, Stone Counters, Walk-In Closet(s)
Heating Central, Electric
Cooling Central Air
Flooring Carpet, Tile
Fireplace false
Appliance Dishwasher, Dryer, Microwave, Range, Refrigerator, Washer
Laundry In Garage, Laundry Room
Exterior
Exterior Feature French Doors, Lighting, Outdoor Shower, Sliding Doors, Storage
Parking Features Boat, Driveway, Guest, Oversized, Parking Pad, Tandem
Garage Spaces 1.0
Pool Gunite, In Ground, Screen Enclosure, Tile
Utilities Available BB/HS Internet Available, Cable Connected, Electricity Connected, Phone Available, Public, Sewer Connected
Roof Type Shingle
Porch Front Porch, Porch, Rear Porch, Screened
Attached Garage true
Garage true
Private Pool Yes
Building
Lot Description Paved, Unincorporated
Story 2
Entry Level Two
Foundation Slab
Lot Size Range Up to 10,889 Sq. Ft.
Sewer Public Sewer
Water Public
Structure Type Block,Stucco
New Construction false
Construction Status Appraisal,Financing
Schools
Elementary Schools Bardmoor Elementary-Pn
Middle Schools Osceola Middle-Pn
High Schools Dixie Hollins High-Pn
Others
Pets Allowed Yes
Senior Community No
Ownership Fee Simple
Acceptable Financing Cash, Conventional
Listing Terms Cash, Conventional
Special Listing Condition None
Read Less Info
Want to know what your home might be worth? Contact us for a FREE valuation!

Our team is ready to help you sell your home for the highest possible price ASAP

© 2024 My Florida Regional MLS DBA Stellar MLS. All Rights Reserved.
Bought with JOHN E DESAUTELS & ASSOCIATES

"My job is to find and attract mastery-based agents to the office, protect the culture, and make sure everyone is happy! "







