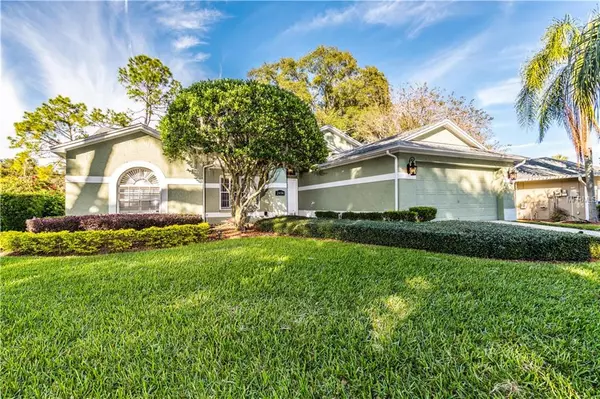$239,900
$239,900
For more information regarding the value of a property, please contact us for a free consultation.
3 Beds
2 Baths
2,460 SqFt
SOLD DATE : 05/29/2019
Key Details
Sold Price $239,900
Property Type Single Family Home
Sub Type Single Family Residence
Listing Status Sold
Purchase Type For Sale
Square Footage 2,460 sqft
Price per Sqft $97
Subdivision Buckhorn Unit 01
MLS Listing ID T3147973
Sold Date 05/29/19
Bedrooms 3
Full Baths 2
Construction Status Financing,Inspections
HOA Y/N No
Year Built 1989
Annual Tax Amount $1,932
Lot Size 9,583 Sqft
Acres 0.22
Property Description
FIRST COME FIRST SERVE! PRICED UNDER APPRAISED VALUE*BUYER FELL THROUGH* FHA APPRAISAL CAN BE TRANSFERRED*PRICED TO SELL FIRST COME FIRST SERVE! Grab a hold of this Buckhorn Beauty!! A very well maintained HOME that is a MUST SEE! You will instantly be drawn in by the Curb Appeal and meticulous luscious lawn front and back! Smells like Home the moment you enter and are greeted by luxurious Travertine Flooring in the foyer and will appreciate all the details this home has to offer. There is a fireplace with builtins, a Tiki Hut, 4 season room, hot tub, hammock, fire pit, amazing deck freshly treated and more! Updated Bathrooms, well organized garage, a movie room or Sunday Football or whatever else you are into! A home anyone would be Proud to call their own! Desirable Location, A Rated Schools and list goes on and on.. ***READY FOR IMMEDIATE CLOSE*** NO SHOWING WILL BE TURNED DOWN! HOT TUB/GRILL, POOL TABLE & TIKI HUT STAY Hurry and make this HOME yours today before someone else does!
Location
State FL
County Hillsborough
Community Buckhorn Unit 01
Zoning RSC-6
Interior
Interior Features Cathedral Ceiling(s), Ceiling Fans(s), Walk-In Closet(s)
Heating Central
Cooling Central Air
Flooring Bamboo, Ceramic Tile, Travertine
Fireplace true
Appliance Dishwasher, Disposal, Dryer, Microwave, Range, Range Hood, Refrigerator, Washer
Exterior
Exterior Feature Irrigation System, Lighting, Rain Gutters, Sliding Doors
Garage Spaces 2.0
Utilities Available BB/HS Internet Available, Public
Roof Type Shingle
Attached Garage true
Garage true
Private Pool No
Building
Entry Level One
Foundation Slab
Lot Size Range Up to 10,889 Sq. Ft.
Sewer Public Sewer
Water Public
Structure Type Block,Stucco
New Construction false
Construction Status Financing,Inspections
Others
Pets Allowed Yes
Senior Community No
Ownership Fee Simple
Acceptable Financing Cash, Conventional, FHA, VA Loan
Membership Fee Required Optional
Listing Terms Cash, Conventional, FHA, VA Loan
Special Listing Condition None
Read Less Info
Want to know what your home might be worth? Contact us for a FREE valuation!

Our team is ready to help you sell your home for the highest possible price ASAP

© 2024 My Florida Regional MLS DBA Stellar MLS. All Rights Reserved.
Bought with FUTURE HOME REALTY INC

"My job is to find and attract mastery-based agents to the office, protect the culture, and make sure everyone is happy! "







