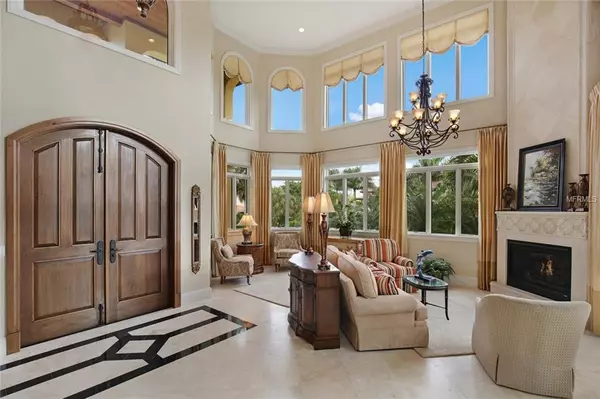$2,445,000
$2,727,000
10.3%For more information regarding the value of a property, please contact us for a free consultation.
4 Beds
5 Baths
4,782 SqFt
SOLD DATE : 04/30/2019
Key Details
Sold Price $2,445,000
Property Type Single Family Home
Sub Type Single Family Residence
Listing Status Sold
Purchase Type For Sale
Square Footage 4,782 sqft
Price per Sqft $511
Subdivision Siestas Bayside
MLS Listing ID A4422632
Sold Date 04/30/19
Bedrooms 4
Full Baths 4
Half Baths 1
Construction Status Inspections
HOA Fees $41/ann
HOA Y/N Yes
Year Built 2007
Annual Tax Amount $27,241
Lot Size 0.330 Acres
Acres 0.33
Property Description
At the branch of two intersecting canals, this remarkable 2007 custom-built residence is poised on sailboat water only minutes from the Intracoastal. The Mediterranean-style four-bedroom home captures the essence of the island lifestyle where elegant spaces fuse with casual barefoot living. A welcoming entry porch begins the architectural dialogue, opening to an unencumbered living area where sunlight sparkles with dramatic volume ceilings and a wealth of windows. Create culinary sensations in the expansive gourmet kitchen equipped with Viking and Sub Zero appliances, wet bar, and wine closet. Treat yourself to laidback meals in the eat-in kitchen while a formal dining room sets the stage for more festive occasions. The master suite rests on the main level overlooking tropical scenes of palm trees and waterfront splendor. The master bath includes a claw-foot tub and double vanities. Upstairs, a loft/bonus room encourages family time, providing a sanctuary for conversation or catching up on your favorite Netflix series. The downstairs office provides a center of quietude and reflection while an elevator offers convenience on the multiple levels. Once outside, the sense of island-delight is evident with a heated salt-water pool, sun-drenched terraces, and relaxing spa. Cast off from your dock and seawall for a lazy day at sea, complete with dolphin and manatees at play. Enjoy the mom-and-pop shops of nearby Siesta Village and nearby access
Location
State FL
County Sarasota
Community Siestas Bayside
Zoning RSF2
Rooms
Other Rooms Bonus Room, Den/Library/Office, Formal Living Room Separate, Inside Utility
Interior
Interior Features Ceiling Fans(s), Eat-in Kitchen, Elevator, Kitchen/Family Room Combo, Stone Counters, Wet Bar, Window Treatments
Heating Central, Electric, Zoned
Cooling Central Air, Zoned
Flooring Carpet, Travertine, Wood
Fireplaces Type Gas, Living Room
Furnishings Unfurnished
Fireplace true
Appliance Bar Fridge, Built-In Oven, Dishwasher, Disposal, Dryer, Ice Maker, Microwave, Range, Range Hood, Refrigerator, Tankless Water Heater, Washer, Wine Refrigerator
Laundry Inside, Laundry Room
Exterior
Exterior Feature Balcony, Irrigation System, Outdoor Kitchen, Sliding Doors
Parking Features Driveway, Garage Door Opener, Oversized
Garage Spaces 3.0
Pool Heated, In Ground, Salt Water
Utilities Available BB/HS Internet Available, Cable Available, Electricity Connected, Public, Sewer Connected, Sprinkler Meter
Waterfront Description Bay/Harbor
View Y/N 1
Water Access 1
Water Access Desc Bay/Harbor,Canal - Saltwater,Intracoastal Waterway
View Pool, Water
Roof Type Tile
Porch Covered, Deck, Front Porch, Patio
Attached Garage true
Garage true
Private Pool Yes
Building
Lot Description Flood Insurance Required, FloodZone, In County
Entry Level One
Foundation Slab
Lot Size Range 1/4 Acre to 21779 Sq. Ft.
Sewer Public Sewer
Water Public
Architectural Style Custom
Structure Type Block,Stucco
New Construction false
Construction Status Inspections
Others
Pets Allowed Yes
Senior Community No
Ownership Fee Simple
Monthly Total Fees $41
Acceptable Financing Cash, Conventional
Membership Fee Required Required
Listing Terms Cash, Conventional
Special Listing Condition None
Read Less Info
Want to know what your home might be worth? Contact us for a FREE valuation!

Our team is ready to help you sell your home for the highest possible price ASAP

© 2024 My Florida Regional MLS DBA Stellar MLS. All Rights Reserved.
Bought with RE/MAX ALLIANCE GROUP

"My job is to find and attract mastery-based agents to the office, protect the culture, and make sure everyone is happy! "







