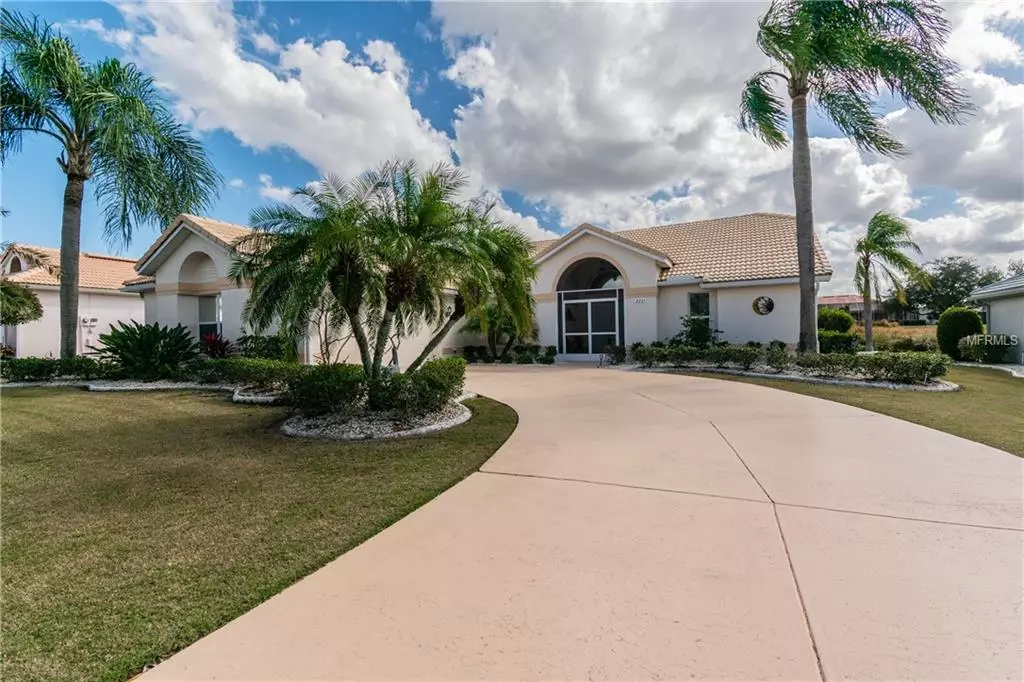$242,000
$252,900
4.3%For more information regarding the value of a property, please contact us for a free consultation.
3 Beds
2 Baths
2,154 SqFt
SOLD DATE : 06/20/2019
Key Details
Sold Price $242,000
Property Type Single Family Home
Sub Type Single Family Residence
Listing Status Sold
Purchase Type For Sale
Square Footage 2,154 sqft
Price per Sqft $112
Subdivision Sun City Center Unit 253 Ph 01
MLS Listing ID T3150767
Sold Date 06/20/19
Bedrooms 3
Full Baths 2
Construction Status Inspections
HOA Fees $2/ann
HOA Y/N Yes
Year Built 1992
Annual Tax Amount $3,456
Lot Size 10,018 Sqft
Acres 0.23
Property Description
This lovely golf course view home is just waiting for you! The home is an expanded Yorkshire model in the much sought-after area of New Bedford Drive in Sun City Center. When you enter the house through the new screened enclosure you will be greeted by a huge expanded living room with a separate dining room. The kitchen, which has stainless steel appliances, has an eat-in area with a beautiful view of the golf course. There is a lovely screened lanai with a new patio roof overlooking Renaissance golf course. The landscaping surrounding this home is outstanding. The home boasts of a split floorplan with the master bedroom having a separate seating area/office that can be closed off by pocket doors The second and third bedrooms are on the other side of the house and have a shared bathroom. The efficient laundry room is just off the garage and has new storage cabinets and a laundry tub. This home has seven ceiling fans and solar film on all the windows. The house has been painted and new carpet installed within the last two years. There are even two attic access places for lots more storage. Living room sectional and master bedroom furniture available under separate contract. Sun City Center is close to world class beaches, sporting events, theme parks, and great shopping. The amenities here include 3 heated pools, a state-of-the-art fitness center, arts & crafts building, two multi-million dollar club houses, a library, golf, and more than 200 social and sports clubs. Located between Tampa and Sarasota.
Location
State FL
County Hillsborough
Community Sun City Center Unit 253 Ph 01
Zoning PD-MU
Rooms
Other Rooms Attic, Breakfast Room Separate, Formal Dining Room Separate, Formal Living Room Separate
Interior
Interior Features Cathedral Ceiling(s), Ceiling Fans(s), Eat-in Kitchen, High Ceilings, Open Floorplan, Vaulted Ceiling(s), Walk-In Closet(s), Window Treatments
Heating Central, Electric
Cooling Central Air
Flooring Carpet, Tile
Fireplace false
Appliance Dishwasher, Disposal, Dryer, Electric Water Heater, Ice Maker, Microwave, Range, Refrigerator, Washer, Water Softener
Laundry Inside, Laundry Room
Exterior
Exterior Feature Irrigation System, Lighting, Rain Gutters
Parking Features Garage Door Opener
Garage Spaces 2.0
Community Features Buyer Approval Required, Deed Restrictions, Fitness Center, Golf Carts OK, Golf, Irrigation-Reclaimed Water, Pool
Utilities Available Cable Connected, Electricity Connected, Public, Sewer Connected
View Golf Course
Roof Type Tile
Porch Rear Porch, Screened
Attached Garage true
Garage true
Private Pool No
Building
Story 1
Entry Level One
Foundation Slab
Lot Size Range Up to 10,889 Sq. Ft.
Sewer Public Sewer
Water Public
Structure Type Block,Stucco
New Construction false
Construction Status Inspections
Others
Pets Allowed Yes
HOA Fee Include Pool
Senior Community Yes
Pet Size Extra Large (101+ Lbs.)
Ownership Fee Simple
Monthly Total Fees $2
Acceptable Financing Cash, Conventional, FHA, VA Loan
Membership Fee Required Required
Listing Terms Cash, Conventional, FHA, VA Loan
Num of Pet 2
Special Listing Condition None
Read Less Info
Want to know what your home might be worth? Contact us for a FREE valuation!

Our team is ready to help you sell your home for the highest possible price ASAP

© 2024 My Florida Regional MLS DBA Stellar MLS. All Rights Reserved.
Bought with DALTON WADE INC

"My job is to find and attract mastery-based agents to the office, protect the culture, and make sure everyone is happy! "







