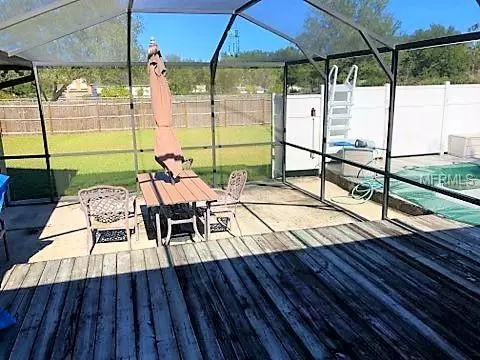$315,000
$324,000
2.8%For more information regarding the value of a property, please contact us for a free consultation.
3 Beds
3 Baths
2,361 SqFt
SOLD DATE : 04/12/2019
Key Details
Sold Price $315,000
Property Type Single Family Home
Sub Type Single Family Residence
Listing Status Sold
Purchase Type For Sale
Square Footage 2,361 sqft
Price per Sqft $133
Subdivision Cato Platted Sub
MLS Listing ID G5010681
Sold Date 04/12/19
Bedrooms 3
Full Baths 2
Half Baths 1
Construction Status Financing,Inspections
HOA Y/N No
Year Built 1996
Annual Tax Amount $2,069
Lot Size 1.030 Acres
Acres 1.03
Lot Dimensions 150X300
Property Description
Come see this country paradise on a beautiful 1 acre lot. With this spacious Bonus Room you can easily entertain your family and friends. This room includes tile floors, surround sound, built-in shelving for our TV and components, a bar & Gas Fireplace. The French Doors open on to the deck, where you can grill and enjoy the beautiful outdoors. There is an office with plenty of room for your desk and office furniture. The screen in front porch includes TV Hookup, blinds so you can enjoy those warm summer evenings bug and glare-free. Aside from the oversize attached 2 car garage there is also a detached workshop that offers plenty of space to store tools and supplies.
Location
State FL
County Hillsborough
Community Cato Platted Sub
Zoning AS-1
Interior
Interior Features Built-in Features, High Ceilings, Thermostat, Walk-In Closet(s)
Heating Electric, Heat Pump
Cooling Central Air
Flooring Laminate, Tile
Fireplaces Type Gas
Furnishings Unfurnished
Fireplace true
Appliance Dishwasher, Disposal, Electric Water Heater, Microwave, Range, Refrigerator
Laundry Inside, Laundry Room
Exterior
Exterior Feature Fence, French Doors, Rain Gutters, Sliding Doors
Garage Spaces 2.0
Pool Above Ground
Utilities Available BB/HS Internet Available, Cable Available, Electricity Available, Natural Gas Connected, Phone Available, Street Lights, Water Available
Roof Type Shingle
Porch Covered, Deck, Enclosed, Front Porch
Attached Garage true
Garage true
Private Pool Yes
Building
Lot Description Corner Lot
Entry Level One
Foundation Slab
Lot Size Range One + to Two Acres
Sewer Septic Tank
Water Well
Architectural Style Patio, Ranch
Structure Type Block
New Construction false
Construction Status Financing,Inspections
Others
Pets Allowed Yes
Senior Community No
Ownership Fee Simple
Acceptable Financing Cash, Conventional, FHA, USDA Loan, VA Loan
Listing Terms Cash, Conventional, FHA, USDA Loan, VA Loan
Special Listing Condition None
Read Less Info
Want to know what your home might be worth? Contact us for a FREE valuation!

Our team is ready to help you sell your home for the highest possible price ASAP

© 2024 My Florida Regional MLS DBA Stellar MLS. All Rights Reserved.
Bought with COLDWELL BANKER RESIDENTIAL

"My job is to find and attract mastery-based agents to the office, protect the culture, and make sure everyone is happy! "







