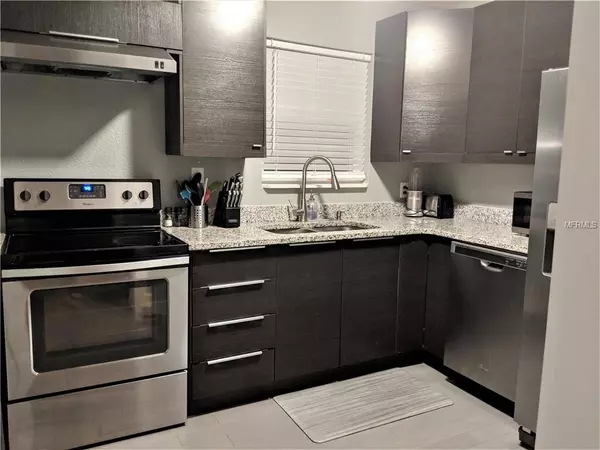$227,000
$230,000
1.3%For more information regarding the value of a property, please contact us for a free consultation.
3 Beds
1 Bath
1,309 SqFt
SOLD DATE : 07/01/2019
Key Details
Sold Price $227,000
Property Type Single Family Home
Sub Type Single Family Residence
Listing Status Sold
Purchase Type For Sale
Square Footage 1,309 sqft
Price per Sqft $173
Subdivision Herron Heights
MLS Listing ID U8031402
Sold Date 07/01/19
Bedrooms 3
Full Baths 1
Construction Status Inspections
HOA Y/N No
Year Built 1947
Annual Tax Amount $3,238
Lot Size 6,534 Sqft
Acres 0.15
Lot Dimensions 60x110
Property Description
Price Reduced-Motivated Sellers!! BEAUTIFUL RENOVATED 3Br/1Ba HOME -3rd BR is a Large Bonus Room! Location is Awesome!! Minutes from Interstate (I275), restaurants, shopping,schools and only 10 minutes to Downtown St Pete. THIS HOUSE HAS IT ALL! Totally Remodeled with a NEW AC, new torch roof, new doors, new windows and outside light fixture, as well as fresh NEW paint, shed and landscaping to frame the modern charm of the home. There is a spacious yard, perfect for entertaining and pets. This Open Concept home has 12 foot high-open beam ceilings as well as beautiful new modern style Kitchen cabinets and granite counter tops and NEW lighting fixtures throughout. The home also has a remodeled bathroom and spacious bedrooms with NEW carpeting and a large bonus room with beautiful wood floors. The Great Room marble tiles complement the high wood beam ceiling and open concept of this home. The 3rd Bedroom can serve as a office, guest room or playroom. You won't want to miss out on taking a look at this house. Schedule your showing today!
Location
State FL
County Pinellas
Community Herron Heights
Zoning 01
Direction N
Rooms
Other Rooms Bonus Room, Den/Library/Office, Inside Utility
Interior
Interior Features Ceiling Fans(s), High Ceilings, Open Floorplan, Stone Counters
Heating Central, Electric, Heat Pump
Cooling Central Air
Flooring Carpet, Ceramic Tile, Laminate, Marble
Furnishings Unfurnished
Fireplace false
Appliance Dishwasher, Disposal, Dryer, Electric Water Heater, Range, Range Hood, Refrigerator, Washer
Laundry Inside
Exterior
Exterior Feature Fence, Lighting, Sliding Doors
Parking Features Driveway, On Street
Community Features Sidewalks
Utilities Available Cable Connected, Fire Hydrant, Public, Street Lights
Roof Type Built-Up
Porch Front Porch, Patio
Garage false
Private Pool No
Building
Lot Description Oversized Lot, Sidewalk, Paved
Entry Level One
Foundation Slab
Lot Size Range Up to 10,889 Sq. Ft.
Sewer Public Sewer
Water None
Structure Type Block,Stucco
New Construction false
Construction Status Inspections
Schools
Middle Schools Meadowlawn Middle-Pn
High Schools St. Petersburg High-Pn
Others
Senior Community No
Ownership Fee Simple
Acceptable Financing Cash, Conventional, FHA, VA Loan
Listing Terms Cash, Conventional, FHA, VA Loan
Special Listing Condition None
Read Less Info
Want to know what your home might be worth? Contact us for a FREE valuation!

Our team is ready to help you sell your home for the highest possible price ASAP

© 2024 My Florida Regional MLS DBA Stellar MLS. All Rights Reserved.
Bought with SUNCOAST GROUP REALTORS LLC

"My job is to find and attract mastery-based agents to the office, protect the culture, and make sure everyone is happy! "







