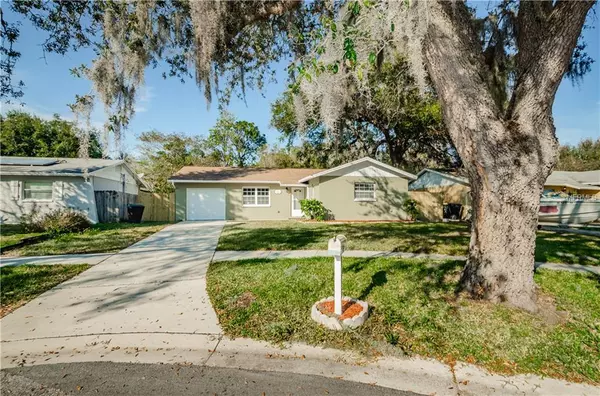$248,950
$248,750
0.1%For more information regarding the value of a property, please contact us for a free consultation.
3 Beds
2 Baths
1,634 SqFt
SOLD DATE : 06/05/2019
Key Details
Sold Price $248,950
Property Type Single Family Home
Sub Type Single Family Residence
Listing Status Sold
Purchase Type For Sale
Square Footage 1,634 sqft
Price per Sqft $152
Subdivision Walden Woods
MLS Listing ID T3155752
Sold Date 06/05/19
Bedrooms 3
Full Baths 2
Construction Status Inspections
HOA Y/N No
Year Built 1973
Lot Size 6,098 Sqft
Acres 0.14
Property Description
Beautifully remodeled home located in desirable Clearwater/Dunedin! This home offers 1634 sq of living space and won't disappoint your client. The house has been FRESHLY painted both inside and out, Luxury Wood Like Laminate for Easy Maintenance, NEW carpeting in the the Bedrooms and Custom Wood flooring in the Bonus Room, NEW kitchen cabinets with undermounted sink and NEW granite counter top...and NEW Stainless Steel appliances completes this Kitchen! NEW bathroom cabinets, NEW Toilets, NEW Plumbing fixtures, NEW Energy Efficient Light Fixtures, Upgraded 6 Panels doors, NEW Garage Door and Opener and so much more. The open floor plan makes this house great for entertaining friends and family and the Bonus can be used in many ways.....Bedroom/Office/Den/Entertainment Cave! Plus a large patio deck and no rear neighbors and is perfect for enjoying the Florida Lifestyle. This house is an easy SHOW and SELL so call today!!
Location
State FL
County Pinellas
Community Walden Woods
Rooms
Other Rooms Family Room, Florida Room, Inside Utility
Interior
Interior Features Crown Molding, Kitchen/Family Room Combo, Open Floorplan, Solid Surface Counters, Window Treatments
Heating Central
Cooling Central Air
Flooring Carpet, Ceramic Tile, Laminate, Wood
Fireplace false
Appliance Dishwasher, Disposal, Ice Maker, Microwave, Range, Refrigerator
Laundry Inside
Exterior
Exterior Feature Rain Gutters, Sidewalk
Parking Features Driveway
Garage Spaces 1.0
Utilities Available BB/HS Internet Available
Roof Type Shingle
Attached Garage true
Garage true
Private Pool No
Building
Foundation Slab
Lot Size Range Up to 10,889 Sq. Ft.
Sewer Public Sewer
Water None
Structure Type Block
New Construction false
Construction Status Inspections
Others
Senior Community No
Ownership Fee Simple
Acceptable Financing Cash, Conventional, FHA
Listing Terms Cash, Conventional, FHA
Special Listing Condition None
Read Less Info
Want to know what your home might be worth? Contact us for a FREE valuation!

Our team is ready to help you sell your home for the highest possible price ASAP

© 2024 My Florida Regional MLS DBA Stellar MLS. All Rights Reserved.
Bought with CHARLES RUTENBERG REALTY INC

"My job is to find and attract mastery-based agents to the office, protect the culture, and make sure everyone is happy! "







