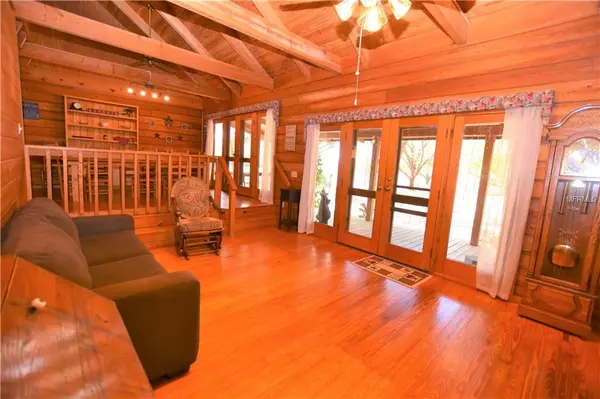$350,000
$350,000
For more information regarding the value of a property, please contact us for a free consultation.
4 Beds
2 Baths
2,311 SqFt
SOLD DATE : 04/02/2019
Key Details
Sold Price $350,000
Property Type Single Family Home
Sub Type Single Family Residence
Listing Status Sold
Purchase Type For Sale
Square Footage 2,311 sqft
Price per Sqft $151
Subdivision I-4 Ranchettes
MLS Listing ID L4906176
Sold Date 04/02/19
Bedrooms 4
Full Baths 2
Construction Status Financing,Inspections
HOA Y/N No
Year Built 1990
Annual Tax Amount $2,659
Lot Size 4.110 Acres
Acres 4.11
Property Description
Country living in this unique custom built 2 Story Cypress Log Home with full basement creating 3 stories situated on over 4 acres just minutes from I-4. Relax on your open front porch and enjoy the view of a park like setting. Soaring knotty pine ceilings and exposed beams enhance the Living Rm, Den and Dining Rm which all flow as one long, but separate space. The stone faced wood burning fireplace with raised hearth complements the spacious open design. This home features exterior wall through-bolt design, pine floors, Anderson thermal pane windows, custom built thermal pane french doors, metal roof, 2015 heat and air system with heat pump, well tank replaced in 2014 and updated drain field in 2013 for the main septic system. The Master Bedroom boasts a balcony/sun deck and shares a large cedar walk-in closet with the adjoining 2nd Bedroom. Luxury jetted tub, open tile shower and dual sinks define the Master Bath. Peak through open concept allows the 2nd floor bedroom occupants to enjoy the dramatic ceilings and open beams below. Clerestory windows provide an abundance of natural light. The basement offers multiple possibilities including one finished room with dropped acoustical tile ceiling. Exterior access via a doorway to the covered carport area enhances the open unfinished space. A large (40x14) detached workshop storage building adjoins a metal carport cover designed for RV parking with its own septic hookup, Original owner, blueprints and boundary survey available. Sold As Is..
Location
State FL
County Polk
Community I-4 Ranchettes
Zoning A/RRX
Rooms
Other Rooms Formal Dining Room Separate, Great Room, Inside Utility, Storage Rooms
Interior
Interior Features Cathedral Ceiling(s), Ceiling Fans(s), Eat-in Kitchen, High Ceilings, Open Floorplan, Solid Wood Cabinets, Split Bedroom, Vaulted Ceiling(s), Walk-In Closet(s), Window Treatments
Heating Central, Heat Pump
Cooling Central Air
Flooring Vinyl, Wood
Fireplaces Type Living Room, Wood Burning
Furnishings Unfurnished
Fireplace true
Appliance Dishwasher, Disposal, Dryer, Exhaust Fan, Gas Water Heater, Range, Range Hood, Refrigerator, Washer
Laundry Laundry Room
Exterior
Exterior Feature Balcony
Parking Features Boat, Covered, RV Carport
Utilities Available Electricity Connected
View Trees/Woods
Roof Type Metal
Porch Covered, Deck, Patio, Porch, Screened
Garage false
Private Pool No
Building
Lot Description In County, Paved, Zoned for Horses
Entry Level Three Or More
Foundation Basement, Slab
Lot Size Range Two + to Five Acres
Sewer Septic Tank
Water Well
Architectural Style Historical
Structure Type Block,Log
New Construction false
Construction Status Financing,Inspections
Schools
Elementary Schools Polk City Elem
High Schools Tenoroc Senior
Others
Senior Community No
Ownership Fee Simple
Acceptable Financing Cash, Conventional, FHA, USDA Loan, VA Loan
Membership Fee Required None
Listing Terms Cash, Conventional, FHA, USDA Loan, VA Loan
Special Listing Condition None
Read Less Info
Want to know what your home might be worth? Contact us for a FREE valuation!

Our team is ready to help you sell your home for the highest possible price ASAP

© 2024 My Florida Regional MLS DBA Stellar MLS. All Rights Reserved.
Bought with COLDWELL BANKER RESIDENTIAL RE

"My job is to find and attract mastery-based agents to the office, protect the culture, and make sure everyone is happy! "







