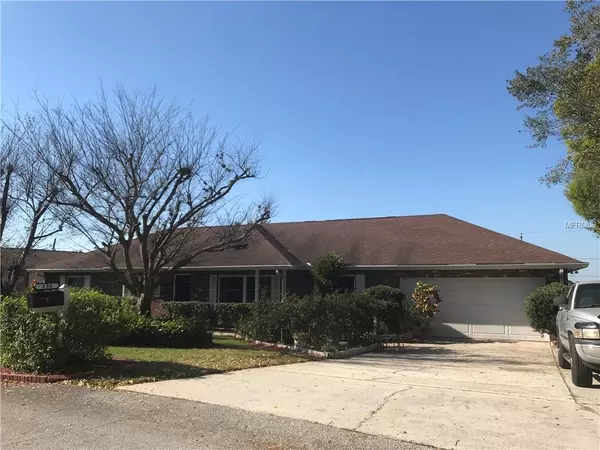$210,000
$210,000
For more information regarding the value of a property, please contact us for a free consultation.
4 Beds
3 Baths
2,352 SqFt
SOLD DATE : 05/16/2019
Key Details
Sold Price $210,000
Property Type Single Family Home
Sub Type Single Family Residence
Listing Status Sold
Purchase Type For Sale
Square Footage 2,352 sqft
Price per Sqft $89
Subdivision Ariana Estates
MLS Listing ID P4904627
Sold Date 05/16/19
Bedrooms 4
Full Baths 3
Construction Status Appraisal,Financing,Inspections
HOA Y/N No
Year Built 1975
Annual Tax Amount $751
Lot Size 0.280 Acres
Acres 0.28
Property Description
Have you been trying to find a home with an IN-LAW APARTMENT for your parents, or for a "boomerang" loved one? WELL, HERE IT IS! Tell them to "come on back" and all live together under one roof, but they can have their own entrance into their own in-law apartment with an open room / kitchen, lake view and separate bedroom and bath. Or you could even use it as an income producing apartment? The main house has great views of the lake, especially at the kitchen sink while doing dishes! New composite deck flooring, shed has electricity to it, roof is 5 years old with 30 year warranty, A/C is 4 years old and hot water heater is 1 year old. Home has seamless gutters with leaf guards, an attic that has a full floor over the top of the garage providing ample storage, some faucets have been replaced, maple cabinets, stucco brick exterior, wood burning fireplace, and plus fruit trees: Loquat tree, an Orange tree, Pink grapefruit tree, and Pineapples. Home needs updating and TLC, but has loads of potential, and seller says SELL. Carpet allowance and paint allowance considered or buyer may reflect in pricing.
Location
State FL
County Polk
Community Ariana Estates
Zoning R-1
Rooms
Other Rooms Attic, Interior In-Law Apt
Interior
Interior Features Ceiling Fans(s), Kitchen/Family Room Combo, Living Room/Dining Room Combo, Window Treatments
Heating Central
Cooling Central Air, Other
Flooring Carpet, Laminate, Tile
Fireplaces Type Family Room, Wood Burning
Furnishings Unfurnished
Fireplace true
Appliance Dishwasher, Dryer, Microwave, Range, Refrigerator, Washer
Exterior
Exterior Feature Irrigation System, Lighting, Other, Sliding Doors
Parking Features Garage Door Opener
Garage Spaces 2.0
Utilities Available Cable Available, Public, Sewer Connected, Street Lights
View Y/N 1
Water Access 1
Water Access Desc Lake
View Water
Roof Type Shingle
Porch Deck, Front Porch
Attached Garage true
Garage true
Private Pool No
Building
Lot Description City Limits, Paved
Foundation Crawlspace, Slab
Lot Size Range 1/4 Acre to 21779 Sq. Ft.
Sewer Public Sewer
Water Public
Architectural Style Ranch, Traditional
Structure Type Block,Stucco
New Construction false
Construction Status Appraisal,Financing,Inspections
Others
Senior Community No
Ownership Fee Simple
Acceptable Financing Cash, Conventional, FHA, VA Loan
Listing Terms Cash, Conventional, FHA, VA Loan
Special Listing Condition None
Read Less Info
Want to know what your home might be worth? Contact us for a FREE valuation!

Our team is ready to help you sell your home for the highest possible price ASAP

© 2024 My Florida Regional MLS DBA Stellar MLS. All Rights Reserved.
Bought with I THINK REALTY, LLC

"My job is to find and attract mastery-based agents to the office, protect the culture, and make sure everyone is happy! "







