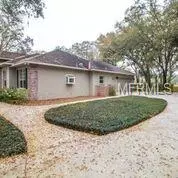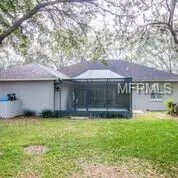$329,900
$329,900
For more information regarding the value of a property, please contact us for a free consultation.
3 Beds
3 Baths
2,108 SqFt
SOLD DATE : 04/05/2019
Key Details
Sold Price $329,900
Property Type Single Family Home
Sub Type Single Family Residence
Listing Status Sold
Purchase Type For Sale
Square Footage 2,108 sqft
Price per Sqft $156
Subdivision Shadow Run Unit 01
MLS Listing ID T3158077
Sold Date 04/05/19
Bedrooms 3
Full Baths 2
Half Baths 1
Construction Status Appraisal,Financing,Inspections
HOA Fees $16/ann
HOA Y/N Yes
Year Built 1995
Annual Tax Amount $4,290
Lot Size 1.370 Acres
Acres 1.37
Lot Dimensions 165X450
Property Description
Most desired SR location is Donneymoor Drive!! This sweet-sweet home faces the 180 acre Lake Grady, and is on the Loch Lomond smaller lake! Three Bedrooms, 2 & 1/2 Baths, great room with triple sliders overlooking the huge backyard, an open bricked circle patio, with an enticing bricked fire pit, situated on Loch Lomond lakefront! HONEY, STOP THE CAR!! This custom home was built by Rick Olsen Custom Homes, has fresh new paint, a beautiful bricked front elevation, palladium windows, double front doors, a big island of towering oaks & lush jasmine ground cover, & attractive circle driveway. Interior newly painted throughout. Enter to a welcoming 11 ft. foyer that opens to the massive great room, triple sliders overlooking the lake & screened room, the kitchen screams for family & friends to gather around the center island and the informal dining area, formal Dining room is adjacent to kitchen & foyer Master is spacious, with a nice roomy master bath, whirlpool tub, separate shower, double lavatories in dressing vanity, also a great walk in closet, plus linen closet. Bedrooms 2 & 3 share a full bath with shower over the tub. Guest bath is situated near the kitchen & lanai for convenience. Side entry 2+ car garage with a lighted work station, freestanding shelving, room for tools, bikes, & a hard wired whole house generator as a bonus! Hurricane shutters are also housed in the garage. Come on home to Shadow Run, abundant wildlife, water fowl, grandfather oaks.
So peacefully quite & tranquil !!!
Location
State FL
County Hillsborough
Community Shadow Run Unit 01
Zoning RSC-2
Rooms
Other Rooms Formal Dining Room Separate, Great Room, Inside Utility
Interior
Interior Features Ceiling Fans(s), Eat-in Kitchen, High Ceilings, Solid Wood Cabinets, Walk-In Closet(s), Window Treatments
Heating Electric
Cooling Central Air
Flooring Carpet, Ceramic Tile
Furnishings Unfurnished
Fireplace false
Appliance Dishwasher, Disposal, Electric Water Heater, Microwave, Range, Refrigerator, Water Softener
Laundry Inside, Laundry Room
Exterior
Exterior Feature Hurricane Shutters, Irrigation System, Sliding Doors
Parking Features Driveway, Garage Faces Side, Parking Pad
Garage Spaces 2.0
Community Features Boat Ramp, Deed Restrictions, Fishing
Utilities Available Cable Connected, Electricity Connected, Phone Available, Street Lights
Amenities Available Fence Restrictions, Vehicle Restrictions
View Trees/Woods, Water
Roof Type Shingle
Porch Covered, Enclosed, Patio, Screened
Attached Garage true
Garage true
Private Pool No
Building
Lot Description In County, Level, Oversized Lot, Private
Story 1
Entry Level One
Foundation Slab
Lot Size Range One + to Two Acres
Sewer Septic Tank
Water Well
Architectural Style Traditional
Structure Type Block,Brick,Stucco
New Construction false
Construction Status Appraisal,Financing,Inspections
Schools
Elementary Schools Boyette Springs-Hb
Middle Schools Rodgers-Hb
High Schools Riverview-Hb
Others
Pets Allowed Yes
Senior Community No
Ownership Fee Simple
Monthly Total Fees $16
Acceptable Financing Cash, Conventional
Membership Fee Required Required
Listing Terms Cash, Conventional
Special Listing Condition None
Read Less Info
Want to know what your home might be worth? Contact us for a FREE valuation!

Our team is ready to help you sell your home for the highest possible price ASAP

© 2024 My Florida Regional MLS DBA Stellar MLS. All Rights Reserved.
Bought with KELLER WILLIAMS REALTY S.SHORE

"My job is to find and attract mastery-based agents to the office, protect the culture, and make sure everyone is happy! "







