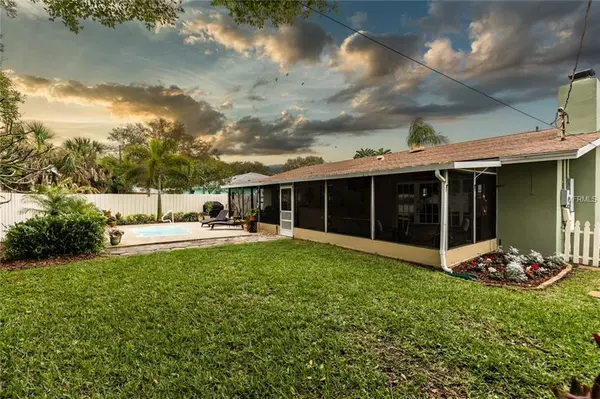$265,000
$265,000
For more information regarding the value of a property, please contact us for a free consultation.
3 Beds
2 Baths
1,461 SqFt
SOLD DATE : 04/25/2019
Key Details
Sold Price $265,000
Property Type Single Family Home
Sub Type Single Family Residence
Listing Status Sold
Purchase Type For Sale
Square Footage 1,461 sqft
Price per Sqft $181
Subdivision Lewis Island Bahama Isles Add
MLS Listing ID U8035572
Sold Date 04/25/19
Bedrooms 3
Full Baths 2
Construction Status Financing,Inspections
HOA Y/N No
Year Built 1963
Annual Tax Amount $1,972
Lot Size 10,018 Sqft
Acres 0.23
Lot Dimensions 85X125
Property Description
So close to downtown and the water but NO FLOOD INSURANCE REQUIRED (x zone)! This adorable 3 Bedroom 2 Bath POOL home is a great family home and perfect for entertaining. The Split bedroom floor plan offers a newly remodeled bathroom off the Master Bedroom and a Jack and Jill Bathroom between the other 2 Bedrooms on the other side of the house. Feel free to cuddle up in front of the Fireplace in the Living Room with open views of the Backyard pool and patio area! The remodeled Kitchen offers PLENTY of space to spread out…also granting access to the Backyard Oasis! Stretching all the way across the back of the house… the screened back patio with both Living and Dining Areas PLUS a Bar area for your “Parties in Paradise”! The backyard is HUGE, private, well landscaped and also allows access for boat/ RV parking. Also a plus: 2 Car Garage, Lawn irrigation on Reclaimed Water, INSIDE Laundry, easy access to interstate from Downtown Ramp OR 54th Avenue and just a bike ride to now Famous Downtown St Pete!
Location
State FL
County Pinellas
Community Lewis Island Bahama Isles Add
Zoning SFR
Direction SE
Rooms
Other Rooms Inside Utility
Interior
Interior Features Ceiling Fans(s), Crown Molding, Eat-in Kitchen, Split Bedroom, Stone Counters, Thermostat
Heating Central
Cooling Central Air
Flooring Ceramic Tile, Tile, Wood
Fireplaces Type Family Room, Wood Burning
Fireplace true
Appliance Cooktop, Dishwasher, Disposal, Electric Water Heater, Exhaust Fan, Microwave, Range, Range Hood, Refrigerator
Laundry Inside, In Kitchen
Exterior
Exterior Feature Fence, French Doors, Irrigation System, Rain Gutters, Sidewalk, Sprinkler Metered
Parking Features Boat, Driveway, Garage Door Opener, Garage Faces Side, Oversized
Garage Spaces 2.0
Pool Child Safety Fence, In Ground
Utilities Available Cable Available, Cable Connected, Electricity Available, Electricity Connected, Sewer Available, Sprinkler Recycled
Roof Type Shingle
Porch Covered, Enclosed, Patio, Rear Porch, Screened
Attached Garage true
Garage true
Private Pool Yes
Building
Lot Description City Limits, Sidewalk, Paved
Entry Level One
Foundation Slab
Lot Size Range Up to 10,889 Sq. Ft.
Sewer Public Sewer
Water Public
Structure Type Block,Stucco
New Construction false
Construction Status Financing,Inspections
Others
Senior Community No
Ownership Fee Simple
Acceptable Financing Cash, Conventional, FHA, VA Loan
Listing Terms Cash, Conventional, FHA, VA Loan
Special Listing Condition None
Read Less Info
Want to know what your home might be worth? Contact us for a FREE valuation!

Our team is ready to help you sell your home for the highest possible price ASAP

© 2025 My Florida Regional MLS DBA Stellar MLS. All Rights Reserved.
Bought with RE/MAX METRO
"My job is to find and attract mastery-based agents to the office, protect the culture, and make sure everyone is happy! "







