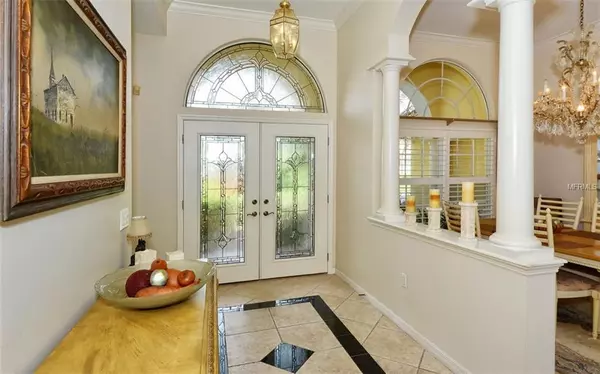$455,000
$529,000
14.0%For more information regarding the value of a property, please contact us for a free consultation.
4 Beds
3 Baths
2,705 SqFt
SOLD DATE : 04/19/2019
Key Details
Sold Price $455,000
Property Type Single Family Home
Sub Type Single Family Residence
Listing Status Sold
Purchase Type For Sale
Square Footage 2,705 sqft
Price per Sqft $168
Subdivision Deer Creek
MLS Listing ID A4428325
Sold Date 04/19/19
Bedrooms 4
Full Baths 3
Construction Status Inspections
HOA Fees $127/qua
HOA Y/N Yes
Year Built 1995
Annual Tax Amount $4,554
Lot Size 0.320 Acres
Acres 0.32
Property Description
Extremely motivated seller. All offers will be considered. This gracious, open plan pool home, is pristine, has numerous upgrades and a perfect southern exposure with expansive views of a sparkling pool and picturesque lake beyond. The lake and landscaping provide privacy. The kitchen with cherry cabinets and neutral granite counters includes a breakfast nook with aquarium windows. Kitchen opens to the family room with fireplace, all affording stunning lake views. You have the luxury of a 3 car garage. 4 bedrooms PLUS AN OFFICE/DEN, 3 full baths. Deer Creek is a prestigious community with 24/7 guard entry and 200 acres of manicured residences and common areas. This home is located minutes to Siesta Key#1 Beach - twice rated 'Best Beach in the Country', Legacy Biking Trail, Costco, YMCA and Sarasota Square Mall . Also convenient to downtown Sarasota and Venice. Being sold - As is with right to inspect.
Turn key furnished!"New Roof 2014"
Location
State FL
County Sarasota
Community Deer Creek
Zoning RMF1
Interior
Interior Features Ceiling Fans(s), Crown Molding, Eat-in Kitchen, Open Floorplan, Solid Wood Cabinets, Stone Counters, Walk-In Closet(s), Window Treatments
Heating Electric
Cooling Central Air
Flooring Carpet, Ceramic Tile
Fireplaces Type Wood Burning
Furnishings Turnkey
Fireplace true
Appliance Dishwasher, Dryer, Microwave, Refrigerator, Washer
Laundry Laundry Room
Exterior
Exterior Feature Irrigation System, Sidewalk, Sliding Doors
Garage Spaces 3.0
Pool In Ground
Community Features Deed Restrictions, Gated, No Truck/RV/Motorcycle Parking, Sidewalks
Utilities Available Cable Connected, Fire Hydrant, Public, Sewer Connected
View Y/N 1
View Water
Roof Type Tile
Porch Covered, Screened
Attached Garage true
Garage true
Private Pool Yes
Building
Lot Description Paved
Entry Level One
Foundation Slab
Lot Size Range 1/4 Acre to 21779 Sq. Ft.
Sewer Public Sewer
Water Public
Architectural Style Ranch, Traditional
Structure Type Block,Stucco
New Construction false
Construction Status Inspections
Schools
Elementary Schools Gulf Gate Elementary
Middle Schools Sarasota Middle
High Schools Riverview High
Others
Pets Allowed Yes
HOA Fee Include Escrow Reserves Fund,Management,Security
Senior Community No
Pet Size Large (61-100 Lbs.)
Ownership Fee Simple
Monthly Total Fees $127
Acceptable Financing Cash, Conventional, FHA, VA Loan
Membership Fee Required None
Listing Terms Cash, Conventional, FHA, VA Loan
Special Listing Condition None
Read Less Info
Want to know what your home might be worth? Contact us for a FREE valuation!

Our team is ready to help you sell your home for the highest possible price ASAP

© 2024 My Florida Regional MLS DBA Stellar MLS. All Rights Reserved.
Bought with COLDWELL BANKER RES R E

"My job is to find and attract mastery-based agents to the office, protect the culture, and make sure everyone is happy! "







