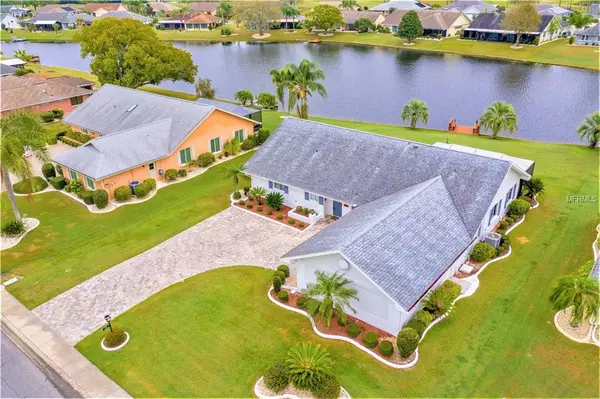$317,000
$324,900
2.4%For more information regarding the value of a property, please contact us for a free consultation.
2 Beds
2 Baths
2,244 SqFt
SOLD DATE : 09/25/2019
Key Details
Sold Price $317,000
Property Type Single Family Home
Sub Type Single Family Residence
Listing Status Sold
Purchase Type For Sale
Square Footage 2,244 sqft
Price per Sqft $141
Subdivision Caloosa Country Club Estates
MLS Listing ID T3160139
Sold Date 09/25/19
Bedrooms 2
Full Baths 2
Construction Status Inspections
HOA Fees $7/ann
HOA Y/N Yes
Year Built 1985
Annual Tax Amount $1,928
Lot Size 9,583 Sqft
Acres 0.22
Lot Dimensions 115x85
Property Description
This is the home you've been waiting for, see it today! On one of the most beautiful lots in Sun City Center's retirement paradise, and meticulously updated, this home is one-of-a-kind. It has everything you've ever dreamed of in a retirement sanctuary. It is the perfect abode, and a rare find in Sun City Center’s sizzling real estate market. You'll never want to leave the tranquil setting of your extended lanai, and the panoramic view of the lake. Your own private dock is an exceptional addition to the scenic ambiance. The exquisitely manicured quarter acre lot is as stunning and extraordinary as the home is. The remodeled kitchen is striking, with double pull-out cabinets, dazzling quartz counter tops, a chef's island and the very best appliances. Custom wood-work, Fah painting & crown molding highlight the towering cathedral vaulted ceilings and open floor plan. Relax or entertain in the magnificent family room with wet-bar. The view from your charming Florida room demands constant attention. Large master suite has a sitting room/office that overlooks the lake, and a spacious bath with generous closet spaces. MAKE AN APPOINTMENT TODAY! Sun City Center is Florida’s most affordable active living senior community with an exceptional range of recreational and social amenities. Minutes from world class beaches and Disney World with impressive amenities, state-of-the-art medical facilities, shopping, 5 golf courses, 200 social and sports clubs and endless entertainment resources all accessible by golf cart.
Location
State FL
County Hillsborough
Community Caloosa Country Club Estates
Zoning PD-MU
Rooms
Other Rooms Den/Library/Office, Family Room, Florida Room, Formal Dining Room Separate, Formal Living Room Separate
Interior
Interior Features Attic Fan, Attic Ventilator, Cathedral Ceiling(s), Ceiling Fans(s), Crown Molding, Eat-in Kitchen, Open Floorplan, Solid Wood Cabinets, Stone Counters, Thermostat, Vaulted Ceiling(s), Walk-In Closet(s), Wet Bar, Window Treatments
Heating Central, Electric, Heat Pump
Cooling Central Air
Flooring Ceramic Tile, Hardwood, Other, Wood
Furnishings Negotiable
Fireplace false
Appliance Dishwasher, Disposal, Dryer, Electric Water Heater, Exhaust Fan, Ice Maker, Microwave, Range, Refrigerator, Washer
Laundry Inside, Laundry Room
Exterior
Exterior Feature Irrigation System, Lighting, Rain Gutters, Sidewalk
Parking Features Garage Door Opener, Parking Pad
Garage Spaces 2.0
Community Features Association Recreation - Owned, Fishing, Fitness Center, Golf Carts OK, Golf, Handicap Modified, Irrigation-Reclaimed Water, Park, Pool, Sidewalks, Tennis Courts, Water Access, Wheelchair Access
Utilities Available BB/HS Internet Available, Cable Available, Electricity Connected, Fiber Optics, Phone Available, Public, Sewer Connected, Street Lights, Underground Utilities
Amenities Available Basketball Court, Clubhouse, Fitness Center, Golf Course, Handicap Modified, Park, Pool, Recreation Facilities, Sauna, Security, Shuffleboard Court, Spa/Hot Tub, Tennis Court(s), Wheelchair Access
Waterfront Description Lake
View Y/N 1
Water Access 1
Water Access Desc Lake
View Water
Roof Type Shingle
Porch Covered, Rear Porch, Screened
Attached Garage true
Garage true
Private Pool No
Building
Lot Description Near Golf Course, Oversized Lot, Sidewalk, Paved
Entry Level One
Foundation Slab
Lot Size Range Up to 10,889 Sq. Ft.
Sewer Public Sewer
Water Canal/Lake For Irrigation, Public
Architectural Style Ranch
Structure Type Block,Stucco
New Construction false
Construction Status Inspections
Others
Pets Allowed Yes
HOA Fee Include Common Area Taxes,Management
Senior Community Yes
Ownership Fee Simple
Monthly Total Fees $37
Acceptable Financing Cash, Conventional, VA Loan
Membership Fee Required Required
Listing Terms Cash, Conventional, VA Loan
Special Listing Condition None
Read Less Info
Want to know what your home might be worth? Contact us for a FREE valuation!

Our team is ready to help you sell your home for the highest possible price ASAP

© 2024 My Florida Regional MLS DBA Stellar MLS. All Rights Reserved.
Bought with KELLER WILLIAMS REALTY S.SHORE

"My job is to find and attract mastery-based agents to the office, protect the culture, and make sure everyone is happy! "







