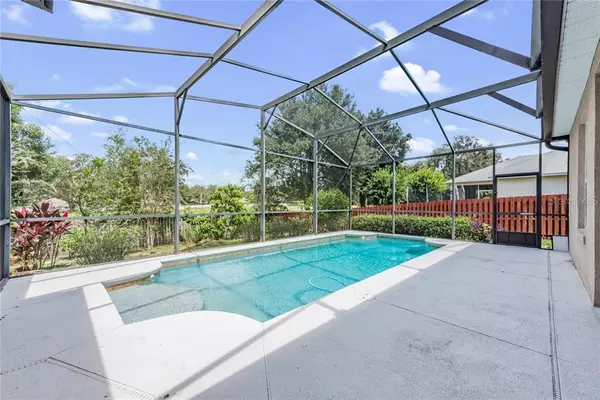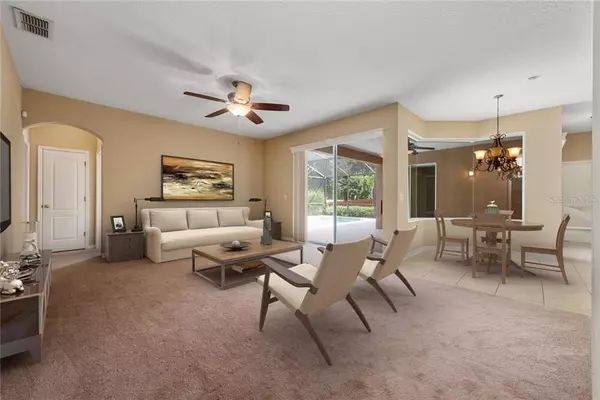$335,000
$343,000
2.3%For more information regarding the value of a property, please contact us for a free consultation.
4 Beds
3 Baths
2,564 SqFt
SOLD DATE : 12/13/2019
Key Details
Sold Price $335,000
Property Type Single Family Home
Sub Type Single Family Residence
Listing Status Sold
Purchase Type For Sale
Square Footage 2,564 sqft
Price per Sqft $130
Subdivision Traditions/Wekaiva
MLS Listing ID O5772583
Sold Date 12/13/19
Bedrooms 4
Full Baths 3
Construction Status Financing,Inspections
HOA Fees $91/mo
HOA Y/N Yes
Year Built 2003
Annual Tax Amount $4,155
Lot Size 0.280 Acres
Acres 0.28
Property Description
One or more photo(s) has been virtually staged. Experience Florida living at its best in this beautiful POOL HOME in the inviting GATED COMMUNITY of Traditions at Wekiva! This MOVE-IN READY gem is in close proximity to everything you need including being within WALKING DISTANCE to Rock Springs Elementary. A welcoming FLOOR PLAN awaits in this ideal home with HARDWOOD FLOORS, HIGH CEILINGS, INSULATED, ENERGY STAR WINDOWS, an OFFICE/FLEX SPACE and plenty of entertainment space. The chef’s kitchen is a dream - showcasing STAINLESS STEEL APPLIANCES, SOLID WOOD CABINETS, a CENTER ISLAND, BREAKFAST BAR and an EAT IN SPACE. This home also offers privacy with a SPLIT FLOOR PLAN delivering a PRIVATE MASTER RETREAT. A spa-like ENSUITE BATHROOM boasts DUAL VANITIES, a SEPARATE WALK IN SHOWER and relaxing SOAKER TUB. Gather with guests in the COVERED LANAI, cool off in the sparkling SCREEN ENCLOSED POOL and enjoy family cookouts in the beautifully LANDSCAPED BACKYARD. Conveniently located with easy access to 429, Orlando, Sanford, Disney, and other theme parks. Only minutes to the Northwest Recreation Complex and the Wekiva Springs State Park. Come see for yourself and fall in love with this well-designed dream home!
Location
State FL
County Orange
Community Traditions/Wekaiva
Zoning R-1AA
Rooms
Other Rooms Family Room, Formal Living Room Separate
Interior
Interior Features Ceiling Fans(s), Eat-in Kitchen, High Ceilings, Kitchen/Family Room Combo, Living Room/Dining Room Combo, Solid Wood Cabinets, Split Bedroom, Thermostat, Walk-In Closet(s)
Heating Central, Electric
Cooling Central Air
Flooring Carpet, Tile, Wood
Fireplace false
Appliance Dishwasher, Microwave, Range, Refrigerator
Laundry Inside, Laundry Room
Exterior
Exterior Feature Irrigation System, Rain Gutters, Sidewalk, Sliding Doors, Sprinkler Metered
Parking Features Covered, Driveway, Garage Door Opener
Garage Spaces 3.0
Pool In Ground, Screen Enclosure
Community Features Deed Restrictions, Gated, Playground
Utilities Available Cable Available, Electricity Available, Public
Amenities Available Gated, Playground
View Trees/Woods
Roof Type Shingle
Porch Covered, Deck, Patio, Porch, Rear Porch, Screened
Attached Garage true
Garage true
Private Pool Yes
Building
Lot Description Sidewalk, Paved, Private
Story 1
Entry Level One
Foundation Slab
Lot Size Range 1/4 Acre to 21779 Sq. Ft.
Sewer Public Sewer
Water Public
Structure Type Block,Concrete,Stucco
New Construction false
Construction Status Financing,Inspections
Schools
Elementary Schools Rock Springs Elem
Middle Schools Apopka Middle
High Schools Apopka High
Others
Pets Allowed Yes
Senior Community No
Ownership Fee Simple
Monthly Total Fees $91
Acceptable Financing Cash, Conventional, FHA, VA Loan
Membership Fee Required Required
Listing Terms Cash, Conventional, FHA, VA Loan
Special Listing Condition None
Read Less Info
Want to know what your home might be worth? Contact us for a FREE valuation!

Our team is ready to help you sell your home for the highest possible price ASAP

© 2024 My Florida Regional MLS DBA Stellar MLS. All Rights Reserved.
Bought with COLDWELL BANKER RESIDENTIAL RE

"My job is to find and attract mastery-based agents to the office, protect the culture, and make sure everyone is happy! "







