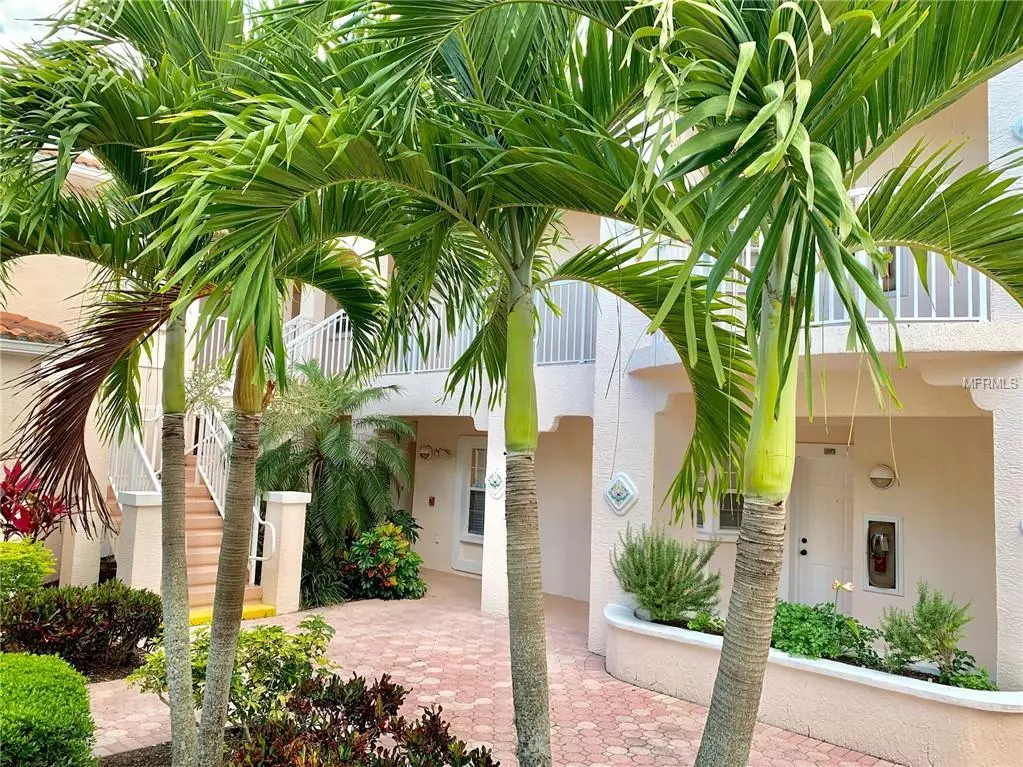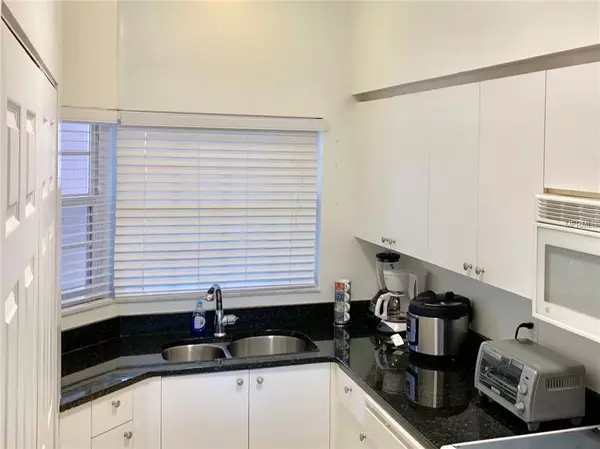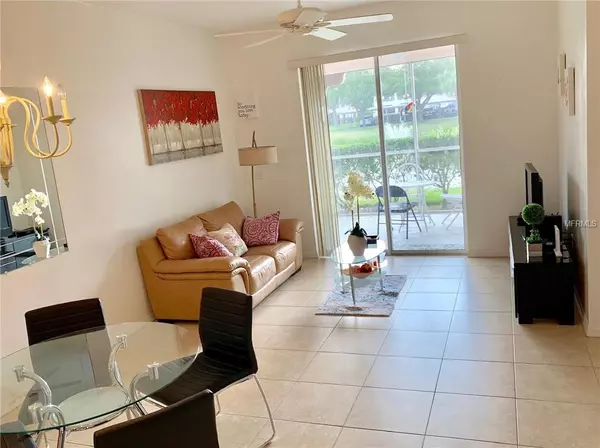$165,000
$170,000
2.9%For more information regarding the value of a property, please contact us for a free consultation.
2 Beds
2 Baths
957 SqFt
SOLD DATE : 06/18/2019
Key Details
Sold Price $165,000
Property Type Condo
Sub Type Condominium
Listing Status Sold
Purchase Type For Sale
Square Footage 957 sqft
Price per Sqft $172
Subdivision Plaza De Flores
MLS Listing ID A4433334
Sold Date 06/18/19
Bedrooms 2
Full Baths 2
Condo Fees $355
HOA Y/N No
Year Built 1999
Annual Tax Amount $1,821
Property Description
Price Correction!! Beautiful ALL TILE, first floor unit in Plaza De Flores. Super clean and neutrally painted with 9 ft ceilings and a relaxing water view. Updated with granite in kitchen and baths, A/C replaced in 2016, newer appliances and large walk in closet in master and lanai overlooking a peaceful pond. Move in ready and a great rental opportunity. Amenities include heated lakeside pool with sundeck and gazebo, fitness center, clubhouse, on site manager in a peaceful Florida setting. Conveniently located on Palmer Ranch, close to Rt. 41, shopping, Cosco, restaurants, YMCA, the Legacy Rails to Trails Bike Trail, and a short drive to Siesta Key Beach, the #1 beach in the USA.
Location
State FL
County Sarasota
Community Plaza De Flores
Zoning RMF3
Rooms
Other Rooms Inside Utility
Interior
Interior Features Ceiling Fans(s), Living Room/Dining Room Combo, Solid Surface Counters, Split Bedroom, Walk-In Closet(s)
Heating Electric
Cooling Central Air
Flooring Ceramic Tile
Fireplace false
Appliance Dishwasher, Disposal, Dryer, Electric Water Heater, Microwave, Range, Refrigerator, Washer
Laundry Inside, Laundry Closet
Exterior
Exterior Feature Irrigation System, Sidewalk, Sliding Doors, Tennis Court(s)
Parking Features Assigned, Guest
Community Features Buyer Approval Required, Deed Restrictions, Fitness Center, Gated, Irrigation-Reclaimed Water, Pool, Tennis Courts
Utilities Available Cable Connected, Public, Sprinkler Recycled, Street Lights
Amenities Available Cable TV, Clubhouse, Fitness Center, Gated, Recreation Facilities, Tennis Court(s)
View Y/N 1
View Garden, Water
Roof Type Tile
Porch Covered, Enclosed, Rear Porch, Screened
Attached Garage false
Garage false
Private Pool No
Building
Story 1
Entry Level One
Foundation Slab
Sewer Public Sewer
Water Public
Architectural Style Spanish/Mediterranean
Structure Type Block,Stucco
New Construction false
Schools
Elementary Schools Laurel Nokomis Elementary
Middle Schools Laurel Nokomis Middle
High Schools Venice Senior High
Others
Pets Allowed Breed Restrictions, Number Limit, Size Limit, Yes
HOA Fee Include Cable TV,Pool,Escrow Reserves Fund,Maintenance Structure,Maintenance Grounds,Management,Pest Control,Private Road,Recreational Facilities,Sewer,Water
Senior Community No
Pet Size Small (16-35 Lbs.)
Ownership Condominium
Monthly Total Fees $355
Acceptable Financing Cash, Conventional
Membership Fee Required None
Listing Terms Cash, Conventional
Num of Pet 1
Special Listing Condition None
Read Less Info
Want to know what your home might be worth? Contact us for a FREE valuation!

Our team is ready to help you sell your home for the highest possible price ASAP

© 2024 My Florida Regional MLS DBA Stellar MLS. All Rights Reserved.
Bought with POINT PROPERTIES OF SARASOTA

"My job is to find and attract mastery-based agents to the office, protect the culture, and make sure everyone is happy! "







