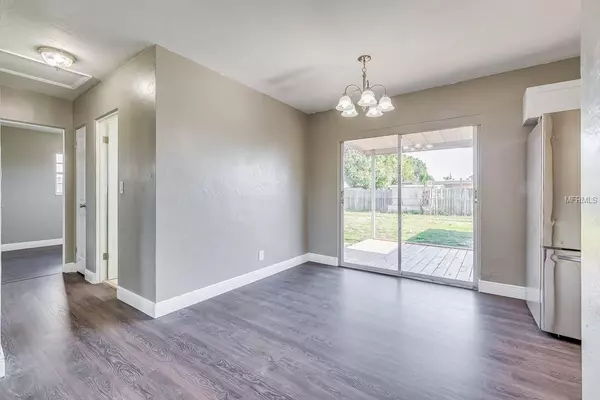$180,000
$185,000
2.7%For more information regarding the value of a property, please contact us for a free consultation.
2 Beds
1 Bath
1,080 SqFt
SOLD DATE : 07/08/2019
Key Details
Sold Price $180,000
Property Type Single Family Home
Sub Type Single Family Residence
Listing Status Sold
Purchase Type For Sale
Square Footage 1,080 sqft
Price per Sqft $166
Subdivision Thunderbird Hill
MLS Listing ID U8043401
Sold Date 07/08/19
Bedrooms 2
Full Baths 1
Construction Status Financing,Inspections
HOA Y/N No
Year Built 1957
Annual Tax Amount $1,755
Lot Size 6,098 Sqft
Acres 0.14
Property Description
Back on the Market! Buyer’s Financing Fell Through. Their Loss is Your Gain! Updated 2 Bedroom, 1 Bath Home with 1 Car Carport... This Move-In Ready Home has been Updated to include Fresh Exterior and Interior Paint, New Baseboards and Trim, New Fixtures, New Doors, New Flooring, New Water Heater, and New A/C and Ductwork too! The Kitchen has been completely Remodeled and features Stainless Steel Appliances, Gorgeous Shaker White Cabinetry, Butcher Block Counter Top, and Subway Tile Backsplash. The two Bedrooms have Ample Closet Space, and the Vintage Bathroom is just Adorable. Beautiful Laminate Flooring Throughout except in the Large Bonus Room that would make a perfect Craft Room, Man Cave, or Play Room. The Carport is accessible via Alley Access and there's a Covered Wood Deck Patio area in the Backyard with a Granite Grilling Station which is just Perfect for Entertaining! This Home also has a Metal Roof. Minutes to shopping, restaurants, award winning beaches and Downtown St Petersburg.
Location
State FL
County Pinellas
Community Thunderbird Hill
Zoning R-3
Direction N
Interior
Interior Features Ceiling Fans(s), L Dining, Open Floorplan, Thermostat
Heating Central
Cooling Central Air
Flooring Carpet, Ceramic Tile, Laminate
Fireplace false
Appliance Electric Water Heater, Microwave, Range, Refrigerator
Exterior
Exterior Feature Fence, Sliding Doors
Parking Features Alley Access, Converted Garage, Covered, On Street
Utilities Available Cable Available, Electricity Connected, Public
Roof Type Metal
Garage false
Private Pool No
Building
Entry Level One
Foundation Slab
Lot Size Range Up to 10,889 Sq. Ft.
Sewer Public Sewer
Water Public
Structure Type Block
New Construction false
Construction Status Financing,Inspections
Others
Senior Community No
Ownership Fee Simple
Acceptable Financing Cash, Conventional, FHA, VA Loan
Listing Terms Cash, Conventional, FHA, VA Loan
Special Listing Condition None
Read Less Info
Want to know what your home might be worth? Contact us for a FREE valuation!

Our team is ready to help you sell your home for the highest possible price ASAP

© 2024 My Florida Regional MLS DBA Stellar MLS. All Rights Reserved.
Bought with KELLER WILLIAMS ST PETE REALTY

"My job is to find and attract mastery-based agents to the office, protect the culture, and make sure everyone is happy! "







