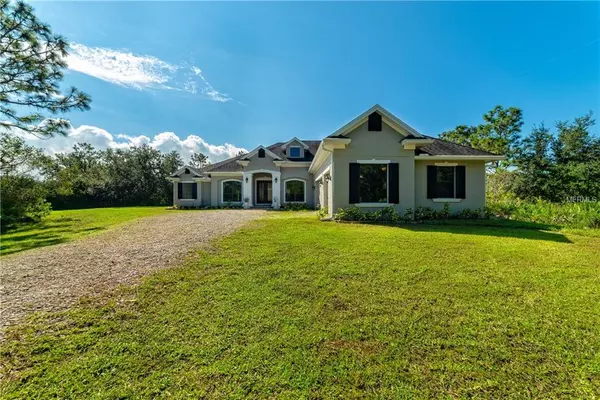$440,000
$449,900
2.2%For more information regarding the value of a property, please contact us for a free consultation.
4 Beds
3 Baths
4,369 SqFt
SOLD DATE : 06/04/2019
Key Details
Sold Price $440,000
Property Type Single Family Home
Sub Type Single Family Residence
Listing Status Sold
Purchase Type For Sale
Square Footage 4,369 sqft
Price per Sqft $100
Subdivision Wedgefield, Cape Orlando Estates, Rocket City
MLS Listing ID O5780405
Sold Date 06/04/19
Bedrooms 4
Full Baths 3
Construction Status Appraisal,Financing,Inspections
HOA Fees $6/ann
HOA Y/N Yes
Year Built 2010
Annual Tax Amount $7,370
Lot Size 1.070 Acres
Acres 1.07
Property Description
Owner occupied. The Majestic entrance welcomes you into a huge space with high ceilings, many sliding doors allowing you plenty of natural light and an open concept area. It is a 4 bedrooms and 3 bathrooms with plenty of room for storage. Gourmet kitchen with eat-in island, marvelous granite counter tops, stainless steel appliances, and upgraded light fixtures. Nice California walk-in closet in the Master Room that opens to a spacious porch-lanai great to relax at home after a long busy day. It has a Jack and Jill bathroom with 2 sinks and also the Master bath has dual sinks with romantic garden tub, and a separate shower. The meticulous design of the office-den makes this home a real enchantment. It does have 3 car garage with plenty of space for your convenience. The second floor has not been finished hence allowing to build what you desire on the second floor of this elegant residence. Remember this Executive Custom and its magnificent property is centrally located to Hwy's 528, shopping, dining, entertainment and the Orlando International Airport. Near driving distance to Lake Nona's 'Medical City', Downtown Orlando, theme parks, beaches, UCF, and other major highways. Stop reading and come to take a look at this enchanted floor plan and start dreaming on the many possibilities. Call us for a private showing soon before this property gets sold. Copy and paste on your browser this Virtual Tour 360VR: https://youtu.be/QH9ynpZGjEo
Location
State FL
County Orange
Community Wedgefield, Cape Orlando Estates, Rocket City
Zoning A-2
Interior
Interior Features Ceiling Fans(s), Crown Molding, High Ceilings, Open Floorplan, Stone Counters
Heating Central, Electric
Cooling Central Air
Flooring Ceramic Tile, Wood
Fireplace false
Appliance Built-In Oven, Cooktop, Dishwasher, Disposal, Dryer, Exhaust Fan, Refrigerator, Washer, Water Softener
Exterior
Exterior Feature Rain Gutters
Garage Spaces 3.0
Utilities Available Cable Available, Electricity Available
Roof Type Shingle
Attached Garage true
Garage true
Private Pool No
Building
Entry Level Two
Foundation Slab
Lot Size Range One + to Two Acres
Sewer Septic Tank
Water Well
Architectural Style Contemporary
Structure Type Block,Stucco
New Construction false
Construction Status Appraisal,Financing,Inspections
Others
Pets Allowed Yes
Senior Community No
Ownership Fee Simple
Monthly Total Fees $6
Membership Fee Required Required
Special Listing Condition None
Read Less Info
Want to know what your home might be worth? Contact us for a FREE valuation!

Our team is ready to help you sell your home for the highest possible price ASAP

© 2024 My Florida Regional MLS DBA Stellar MLS. All Rights Reserved.
Bought with RE/MAX OPTIMA

"My job is to find and attract mastery-based agents to the office, protect the culture, and make sure everyone is happy! "







