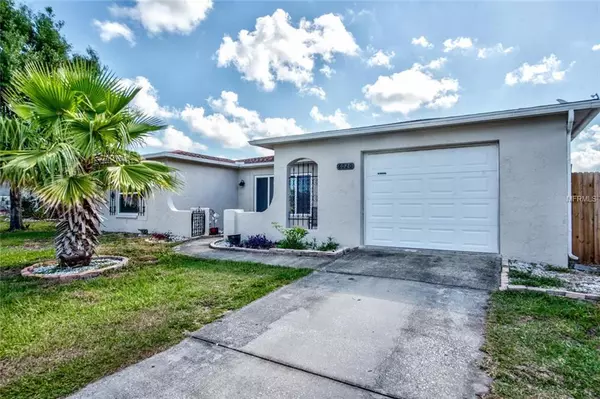$178,000
$179,000
0.6%For more information regarding the value of a property, please contact us for a free consultation.
3 Beds
2 Baths
1,442 SqFt
SOLD DATE : 06/12/2019
Key Details
Sold Price $178,000
Property Type Single Family Home
Sub Type Single Family Residence
Listing Status Sold
Purchase Type For Sale
Square Footage 1,442 sqft
Price per Sqft $123
Subdivision Orchid Lake Village
MLS Listing ID T3172104
Sold Date 06/12/19
Bedrooms 3
Full Baths 2
Construction Status Appraisal,Financing,Inspections
HOA Y/N No
Year Built 1981
Annual Tax Amount $1,222
Lot Size 7,405 Sqft
Acres 0.17
Property Description
For sale is a beautifully updated 3/2 pool house in the Orchid Lake subdivision of Port Richey. Upon entering the home you will notice the open concept which makes this house perfect for entertaining guests. The chef of the house will appreciate the nice cabinets and stainless steel appliances in the kitchen. You will love the natural light infiltrating the house through all the windows and sliding glass doors. Enjoy the Florida weather outside in your nice in-ground pool with pool cage, or in the fully fenced in backyard which is perfect for pets or swing sets. A relatively new roof (2012) will provide the buyer peace of mind for years to come. Don't wait, this gem won't last long!
Location
State FL
County Pasco
Community Orchid Lake Village
Zoning R4
Interior
Interior Features Living Room/Dining Room Combo, Open Floorplan
Heating Central
Cooling Central Air
Flooring Carpet, Ceramic Tile, Laminate, Vinyl
Fireplace false
Appliance Dishwasher, Dryer, Microwave, Range, Refrigerator, Washer
Laundry In Garage
Exterior
Exterior Feature Fence, Sidewalk, Sliding Doors, Storage
Parking Features Driveway
Garage Spaces 1.0
Pool Auto Cleaner, Gunite, In Ground, Screen Enclosure, Self Cleaning
Utilities Available Cable Connected, Electricity Connected, Sewer Connected
Roof Type Shingle
Porch Covered, Front Porch
Attached Garage true
Garage true
Private Pool Yes
Building
Entry Level One
Foundation Slab
Lot Size Range Up to 10,889 Sq. Ft.
Sewer Public Sewer
Water None, Public
Architectural Style Ranch
Structure Type Block
New Construction false
Construction Status Appraisal,Financing,Inspections
Others
Pets Allowed Yes
Senior Community No
Ownership Fee Simple
Acceptable Financing Cash, Conventional, FHA, VA Loan
Listing Terms Cash, Conventional, FHA, VA Loan
Special Listing Condition None
Read Less Info
Want to know what your home might be worth? Contact us for a FREE valuation!

Our team is ready to help you sell your home for the highest possible price ASAP

© 2024 My Florida Regional MLS DBA Stellar MLS. All Rights Reserved.
Bought with RE/MAX ADVANTAGE REALTY

"My job is to find and attract mastery-based agents to the office, protect the culture, and make sure everyone is happy! "







